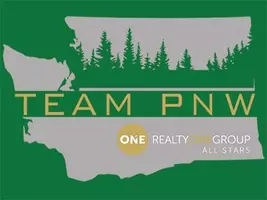Bought with Realty ONE Group All Stars
For more information regarding the value of a property, please contact us for a free consultation.
4113 Jones RD Oak Harbor, WA 98277
Want to know what your home might be worth? Contact us for a FREE valuation!

Our team is ready to help you sell your home for the highest possible price ASAP
Key Details
Sold Price $780,000
Property Type Single Family Home
Sub Type Residential
Listing Status Sold
Purchase Type For Sale
Square Footage 2,282 sqft
Price per Sqft $341
Subdivision North Jones Road
MLS Listing ID 1754415
Sold Date 11/24/21
Style 10 - 1 Story
Bedrooms 3
Full Baths 2
Half Baths 1
Year Built 2000
Annual Tax Amount $5,452
Lot Size 5.080 Acres
Property Sub-Type Residential
Property Description
Country setting at its best! Private, meticulously maintained Estate. Open county kitchen to great room with vaulted ceilings/skylight, New kitchen appliances, new quartz counter tops. vaulted ceilings, french door to back yard, Huge Master BR, Master BA soaking tub, french doors to private sitting area also wired for hot tub. Wrap around porch, 2100 ASF-Shop with separate office/craft room used as tack room, 1500 ASF-Barn, detached covered parking, run in shelter w/attached paddock for live stock, fire pit, tree house & swing, fenced chicken coop, fenced orchard/gracing area. Park up to 12 cars w/tons of enclosed/covered & open concrete pads to park. House wired for generator-ready to plug in. Office/ den inside home plus 3 Bedrooms.
Location
State WA
County Island
Area 813 - North Whidbey Island
Rooms
Basement None
Main Level Bedrooms 3
Interior
Interior Features Wall to Wall Carpet, Laminate, Wired for Generator, Bath Off Primary, SMART Wired, Ceiling Fan(s), Double Pane/Storm Window, Dining Room, French Doors, Skylight(s), Vaulted Ceiling(s), Walk-In Pantry, Walk-In Closet(s), FirePlace, Water Heater
Flooring Laminate, Vinyl Plank, Carpet
Fireplaces Number 1
Fireplace true
Appliance Dishwasher_, Dryer, Microwave_, Refrigerator_, StoveRange_, Washer
Exterior
Exterior Feature Wood
Garage Spaces 8.0
Utilities Available Cable Connected, High Speed Internet, Septic System, Electric, Wood, Individual Well
Amenities Available Athletic Court, Barn, Cable TV, Deck, Dog Run, Fenced-Fully, High Speed Internet, Outbuildings, Patio, RV Parking, Shop, Stable
View Y/N Yes
View Territorial
Roof Type Metal
Garage Yes
Building
Lot Description Corner Lot, Open Space, Paved, Secluded
Story One
Sewer Septic Tank
Water Individual Well
Architectural Style Craftsman
New Construction No
Schools
Elementary Schools Crescent Harbor Elem
Middle Schools Oak Harbor Mid
High Schools Oak Harbor High
School District Oak Harbor
Others
Senior Community No
Acceptable Financing Cash Out, Conventional, FHA, VA Loan
Listing Terms Cash Out, Conventional, FHA, VA Loan
Read Less

"Three Trees" icon indicates a listing provided courtesy of NWMLS.

