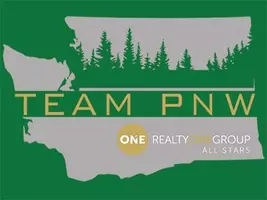Bought with Oly Pen Real Estate
For more information regarding the value of a property, please contact us for a free consultation.
6101 Ridgeview DR Aberdeen, WA 98520
Want to know what your home might be worth? Contact us for a FREE valuation!

Our team is ready to help you sell your home for the highest possible price ASAP
Key Details
Sold Price $415,000
Property Type Single Family Home
Sub Type Residential
Listing Status Sold
Purchase Type For Sale
Square Footage 1,888 sqft
Price per Sqft $219
Subdivision Central Park
MLS Listing ID 1860954
Sold Date 12/10/21
Style 15 - Multi Level
Bedrooms 4
Full Baths 1
Year Built 1966
Annual Tax Amount $3,371
Lot Size 1.520 Acres
Property Description
Secluded Central Park living! Sitting in established neighborhood on a dead-end street, this ~1900 sq foot 4 bed, 1.75 bath split level has everything. Bright and open living and dining with skylights, focal fireplace and custom kitchen. Updated kitchen features granite counters, double wall oven, and peninsula for two. Upstairs features master with en suite, 2 more bedrooms and full bath on same floor. Downstairs living area could double as very large fourth bedroom or private office space. Utility room also found on the lower level. Updates include new paint, flooring, and tile bathrooms Outside offers sweeping views of the park-like fully fenced backyard and attached two-car garage with driveway parking. Come check it out!
Location
State WA
County Grays Harbor
Area 219 - Central Park
Rooms
Basement Daylight
Interior
Interior Features Forced Air, Ceramic Tile, Hardwood, Wall to Wall Carpet, Bath Off Primary, Ceiling Fan(s), Double Pane/Storm Window, Dining Room
Flooring Ceramic Tile, Hardwood, Carpet
Fireplace false
Appliance Dishwasher, Double Oven, Dryer, Microwave, Refrigerator, Stove/Range, Washer
Exterior
Exterior Feature Brick, Wood
Garage Spaces 2.0
Utilities Available Cable Connected, Septic System, Electricity Available
Amenities Available Cable TV, Fenced-Fully
Waterfront No
View Y/N Yes
View Territorial
Roof Type Metal
Garage Yes
Building
Lot Description Paved
Story Multi/Split
Sewer Septic Tank
Water Public
New Construction No
Schools
School District Aberdeen
Others
Senior Community No
Acceptable Financing Cash Out, Conventional, FHA, USDA Loan, VA Loan
Listing Terms Cash Out, Conventional, FHA, USDA Loan, VA Loan
Read Less

"Three Trees" icon indicates a listing provided courtesy of NWMLS.
GET MORE INFORMATION




