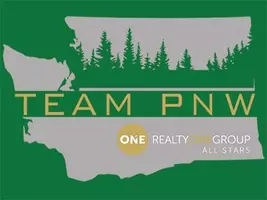Bought with Skyline Properties, Inc.
For more information regarding the value of a property, please contact us for a free consultation.
19814 76th AVE W Lynnwood, WA 98036
Want to know what your home might be worth? Contact us for a FREE valuation!

Our team is ready to help you sell your home for the highest possible price ASAP
Key Details
Sold Price $945,000
Property Type Single Family Home
Sub Type Residential
Listing Status Sold
Purchase Type For Sale
Square Footage 2,820 sqft
Price per Sqft $335
Subdivision Edmonds
MLS Listing ID 1848931
Sold Date 12/10/21
Style 16 - 1 Story w/Bsmnt.
Bedrooms 4
Full Baths 2
Half Baths 1
Year Built 1954
Annual Tax Amount $6,049
Lot Size 0.330 Acres
Lot Dimensions 163x104
Property Description
Rare Opportunity! This amazing 2,820 sf, 4 bedroom 2.5 bath home sits on large .33 acre sub-dividable lot (buyer to verify). Newer roof, furnace, water heater, granite kitchen counters with breakfast bar. Stainless steel appliances. Get cozy with the wood burning fireplace in the living room with hardwood floors, bright and light. 3 generously sized bedrooms on the main floor and full bath with towel warming rack. Retreat to the lower level complete with primary bedroom with five-piece bath and walk-in closet. Separate entrance, second fireplace. laundry room with half bath, Lots of storage. Finished garage. All new gutters and down spouts. Minutes to downtown Edmonds, ferry, restaurants, shops. Close to schools, freeway, hospital.
Location
State WA
County Snohomish
Area 730 - Southwest Snohom
Rooms
Basement Daylight, Finished
Interior
Interior Features Forced Air, Ceramic Tile, Hardwood, Wall to Wall Carpet, Second Primary Bedroom, Bath Off Primary, Double Pane/Storm Window, Walk-In Closet(s)
Flooring Ceramic Tile, Hardwood, Stone, Carpet
Fireplaces Number 2
Fireplace true
Appliance Dishwasher, Dryer, Disposal, Microwave, Refrigerator, Stove/Range, Washer
Exterior
Exterior Feature Brick, Wood
Garage Spaces 1.0
Utilities Available Cable Connected, Sewer Connected, Natural Gas Connected
Amenities Available Cable TV, Fenced-Partially, Outbuildings, RV Parking
Waterfront No
View Y/N Yes
View Territorial
Roof Type Composition
Garage Yes
Building
Lot Description Curbs, Open Space, Paved, Sidewalk
Story One
Sewer Sewer Connected
Water Public
Architectural Style Craftsman
New Construction No
Schools
Elementary Schools College Pl Elem
Middle Schools College Pl Mid
High Schools Edmonds Woodway High
School District Edmonds
Others
Senior Community No
Acceptable Financing Cash Out, Conventional, FHA, VA Loan
Listing Terms Cash Out, Conventional, FHA, VA Loan
Read Less

"Three Trees" icon indicates a listing provided courtesy of NWMLS.
GET MORE INFORMATION



