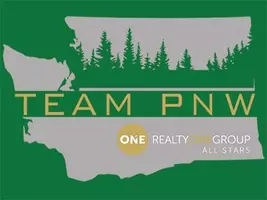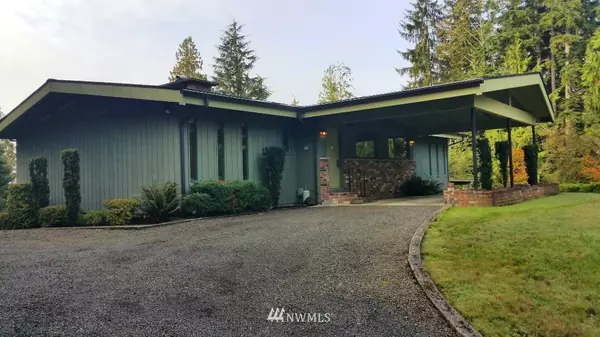Bought with RE/MAX Parkside Affiliates
For more information regarding the value of a property, please contact us for a free consultation.
6313 Central Park DR Aberdeen, WA 98520
Want to know what your home might be worth? Contact us for a FREE valuation!

Our team is ready to help you sell your home for the highest possible price ASAP
Key Details
Sold Price $289,000
Property Type Single Family Home
Sub Type Residential
Listing Status Sold
Purchase Type For Sale
Square Footage 2,239 sqft
Price per Sqft $129
Subdivision Central Park
MLS Listing ID 1531199
Sold Date 11/26/19
Style 16 - 1 Story w/Bsmnt.
Bedrooms 3
Full Baths 1
Half Baths 1
Year Built 1967
Annual Tax Amount $2,695
Lot Size 3.080 Acres
Lot Dimensions Irregular
Property Description
Private quiet location in desirable Central Park. Well built Mid Century home w/southern view. Main level has living room, 3 bed, 1-1/2 baths, vaulted ceilings, double sided fireplace, dining room, nice sized kitchen & convenient laundry room. Lower level has bonus room w/pellet stove insert, 3/4 bath & handy workshop area with wood stove plus lge storage area. Covered patio accessible from basement area. Attached single car garage + 3 carports houses 6 vehicles including RVs. 3.08 acres (m/l).
Location
State WA
County Grays Harbor
Area 219 - Central Park
Rooms
Basement Partially Finished
Main Level Bedrooms 3
Interior
Interior Features Forced Air, Hardwood, Wall to Wall Carpet, Bath Off Primary, Double Pane/Storm Window, Dining Room, Vaulted Ceiling(s), Water Heater
Flooring Hardwood, Carpet
Fireplaces Number 2
Fireplaces Type Wood Burning
Fireplace true
Appliance Range/Oven, Refrigerator
Exterior
Exterior Feature Log, Wood
Garage Spaces 6.0
Utilities Available Cable Connected, High Speed Internet, Propane, Septic System, Electricity Available, Pellet, Propane
Amenities Available Cable TV, Deck, High Speed Internet, Outbuildings, Propane, RV Parking, Shop
Waterfront No
View Y/N No
Roof Type Composition
Garage Yes
Building
Lot Description Paved, Secluded
Story One
Sewer Septic Tank
Water Public
Architectural Style Contemporary
New Construction No
Schools
Elementary Schools Buyer To Verify
Middle Schools Miller Jnr High
High Schools J M Weatherwax High
School District Aberdeen
Others
Acceptable Financing Cash Out, Conventional, Private Financing Available, VA Loan
Listing Terms Cash Out, Conventional, Private Financing Available, VA Loan
Read Less

"Three Trees" icon indicates a listing provided courtesy of NWMLS.
GET MORE INFORMATION




