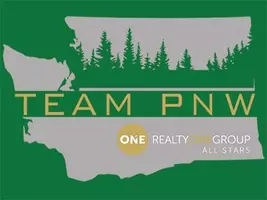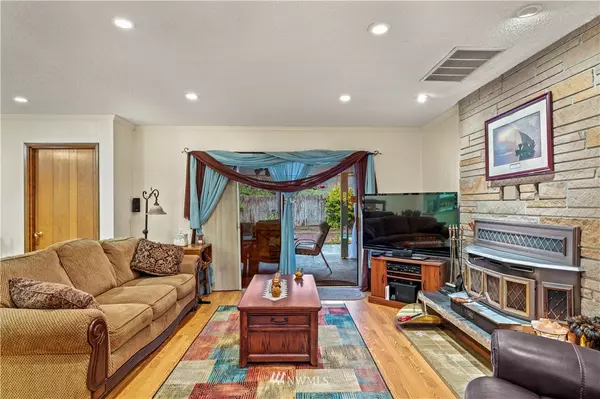Bought with Spivey Realty Group
For more information regarding the value of a property, please contact us for a free consultation.
125 Pioneer RD Aberdeen, WA 98520
Want to know what your home might be worth? Contact us for a FREE valuation!

Our team is ready to help you sell your home for the highest possible price ASAP
Key Details
Sold Price $305,000
Property Type Single Family Home
Sub Type Residential
Listing Status Sold
Purchase Type For Sale
Square Footage 2,459 sqft
Price per Sqft $124
Subdivision Central Park
MLS Listing ID 1692739
Sold Date 01/08/21
Style 10 - 1 Story
Bedrooms 4
Full Baths 1
Year Built 1968
Annual Tax Amount $2,729
Lot Size 0.460 Acres
Property Description
Wonderful single level home in Central Park! Featuring 4+ bedrooms, 1.75 bathrooms and ~2500 square feet of living space on nearly half an acre. Great sized living space with wood burning fireplace opens to formal dining and kitchen. The kitchen offers tons of storage, stone countertops, newer appliances and eat in nook. Master used as office space connects to 3/4 bath with additional Good-sized rooms throughout. Extra bonus room off side entry for workout, office, or extra living space! The Living room also leads to covered backyard patio for outside entertaining. Attached 1-car garage and extra-deep carport for parking, RV and toy storage. All finished with a beautifully landscaped yard!
Location
State WA
County Grays Harbor
Area 219 - Central Park
Rooms
Basement None
Main Level Bedrooms 4
Interior
Interior Features Forced Air, Heat Pump, Ceramic Tile, Laminate, Double Pane/Storm Window, Dining Room, Jetted Tub, Walk-In Closet(s)
Flooring Ceramic Tile, Laminate
Fireplaces Number 1
Fireplace true
Appliance Dishwasher, Dryer, Range/Oven, Refrigerator, Washer
Exterior
Exterior Feature Wood, Wood Products
Garage Spaces 3.0
Utilities Available Cable Connected, Septic System, Electricity Available, Pellet
Amenities Available Cable TV, Fenced-Partially, Patio, RV Parking
Waterfront No
View Y/N No
Roof Type Composition
Garage Yes
Building
Lot Description Dead End Street, Secluded
Story One
Sewer Septic Tank
Water Public
New Construction No
Schools
School District Aberdeen
Others
Acceptable Financing Cash Out, Conventional, FHA, VA Loan
Listing Terms Cash Out, Conventional, FHA, VA Loan
Read Less

"Three Trees" icon indicates a listing provided courtesy of NWMLS.
GET MORE INFORMATION




