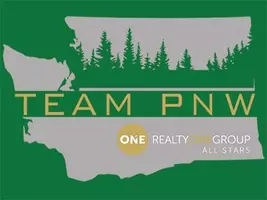Bought with John L. Scott, Inc
For more information regarding the value of a property, please contact us for a free consultation.
15406 40th AVE W #C-5 Lynnwood, WA 98087
Want to know what your home might be worth? Contact us for a FREE valuation!

Our team is ready to help you sell your home for the highest possible price ASAP
Key Details
Sold Price $440,000
Property Type Condo
Sub Type Condominium
Listing Status Sold
Purchase Type For Sale
Square Footage 1,996 sqft
Price per Sqft $220
Subdivision North Lynnwood
MLS Listing ID 1563603
Sold Date 03/12/20
Style 32 - Townhouse
Bedrooms 4
Full Baths 3
HOA Fees $125/mo
Year Built 2006
Annual Tax Amount $3,792
Lot Size 0.513 Acres
Property Description
Sundrenched Airy & Bright! This Townhome is in a great community near parks with easy freeway access to I-5, 405, 99 & Paine Field. Featuring a large, bright, & open contemporary floor plan with 3 levels of updated modern living. Kitchen is spacious & features plenty of counter space, tons of storage, plus high end appliances. You'll love the 2 car garage & massive storage! 4th bedroom could be a large entertaining bonus/Rec room downstairs. Plus, peak-a-boo views of the Olympic Mountains.
Location
State WA
County Snohomish
Area 730 - Southwest Snohom
Rooms
Main Level Bedrooms 1
Interior
Interior Features Forced Air, Laminate, Wall to Wall Carpet, Balcony/Deck/Patio, Cooking-Gas, Water Heater
Flooring Laminate, Vinyl, Carpet
Fireplaces Number 1
Fireplaces Type Gas
Fireplace true
Appliance Dishwasher, Double Oven, Dryer, Microwave, Range/Oven, Refrigerator, Washer
Exterior
Exterior Feature Metal/Vinyl, Wood, Wood Products
Garage Spaces 2.0
Community Features Fire Sprinklers, High Speed Int Avail, Outside Entry, See Remarks
Utilities Available Electricity Available, Natural Gas Connected, Road Maintenance
Waterfront No
View Y/N No
Roof Type Composition
Garage Yes
Building
Lot Description Dead End Street, Paved
Story Multi/Split
Architectural Style Townhouse
New Construction No
Schools
Elementary Schools Beverly Elem
Middle Schools Meadowdale Mid
High Schools Meadowdale High
School District Edmonds
Others
HOA Fee Include Lawn Service, Road Maintenance
Acceptable Financing Cash Out, Conventional, FHA, Private Financing Available, VA Loan
Listing Terms Cash Out, Conventional, FHA, Private Financing Available, VA Loan
Read Less

"Three Trees" icon indicates a listing provided courtesy of NWMLS.
GET MORE INFORMATION




