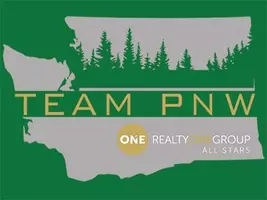Bought with Windermere R.E. Westport
For more information regarding the value of a property, please contact us for a free consultation.
1369 Sandy DR Grayland, WA 98547
Want to know what your home might be worth? Contact us for a FREE valuation!

Our team is ready to help you sell your home for the highest possible price ASAP
Key Details
Sold Price $289,000
Property Type Single Family Home
Sub Type Residential
Listing Status Sold
Purchase Type For Sale
Square Footage 1,610 sqft
Price per Sqft $179
Subdivision Salt Aire Shores
MLS Listing ID 1579574
Sold Date 06/26/20
Style 11 - 1 1/2 Story
Bedrooms 2
Full Baths 1
Half Baths 1
Year Built 1966
Annual Tax Amount $3,140
Lot Size 0.317 Acres
Lot Dimensions 120 X 120
Property Description
W/5 possible sleep spaces,1.5 bth/rms, xtra shower/rm, blt in 1966 & 1610 sq ft this home has it all. Lg entry,vaulted ceilings, open concept liv/ rm, kitchen w/island, dining/rm, propane fireplace & hard/wd floors. Newly updated bth/rm, w/heated floors, tile surround & Rinnai on demand hot water heater will have you relaxed in no time. Mst/bedrn, laundry/rm & extra bonus rm on main floor. Lg/shop w/shower & sleeping space in upper level. 2 lots w/ established plantings, fire & horse shoe pits.
Location
State WA
County Grays Harbor
Area 208 - Grayland
Rooms
Basement None
Main Level Bedrooms 1
Interior
Interior Features Wall to Wall Carpet, Laminate, Ceiling Fan(s), Double Pane/Storm Window, Dining Room, Hot Tub/Spa, Water Heater
Flooring Laminate, Vinyl, Carpet
Fireplace false
Appliance Dishwasher, Double Oven, Dryer, Microwave, Range/Oven, Refrigerator, Washer
Exterior
Exterior Feature Wood Products
Garage Spaces 2.0
Utilities Available Propane, Septic System, Electricity Available, Propane
Amenities Available Deck, Fenced-Partially, Green House, Hot Tub/Spa, Outbuildings, Propane, RV Parking, Shop
Waterfront No
View Y/N Yes
View Territorial
Roof Type Metal
Garage Yes
Building
Lot Description Paved
Sewer Septic Tank
Water Public
Architectural Style Contemporary
New Construction No
Schools
Elementary Schools Buyer To Verify
Middle Schools Buyer To Verify
High Schools Buyer To Verify
School District Ocosta
Others
Acceptable Financing Cash Out, Conventional, FHA, Private Financing Available, VA Loan
Listing Terms Cash Out, Conventional, FHA, Private Financing Available, VA Loan
Read Less

"Three Trees" icon indicates a listing provided courtesy of NWMLS.
GET MORE INFORMATION




