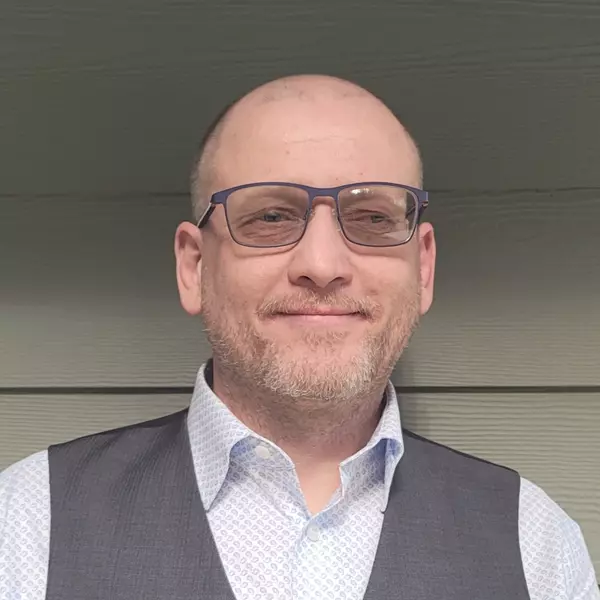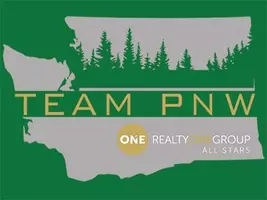Bought with RE/MAX Territory NW
For more information regarding the value of a property, please contact us for a free consultation.
23502 Buchanan ST Mount Vernon, WA 98273
Want to know what your home might be worth? Contact us for a FREE valuation!

Our team is ready to help you sell your home for the highest possible price ASAP
Key Details
Sold Price $345,000
Property Type Single Family Home
Sub Type Residential
Listing Status Sold
Purchase Type For Sale
Square Footage 1,570 sqft
Price per Sqft $219
Subdivision Clear Lake
MLS Listing ID 1828428
Sold Date 10/21/21
Style 11 - 1 1/2 Story
Bedrooms 4
Full Baths 1
Half Baths 1
Year Built 1930
Annual Tax Amount $2,460
Lot Size 10,890 Sqft
Lot Dimensions 222x65x127x25x94x40
Property Description
A great home with a lot of charm! 3 bedrooms upstairs and the 4th bedroom downstairs could be used as the master or as a bonus room. Enjoy the view of the hills and Clear Lake from your living room, deck or from the fire pit in your back yard. Partially fenced for privacy and room to add a garden! 2 car in-line carport with additional off-street parking in a quiet neighborhood. NEW kitchen floor with a walk-in pantry & lots of natural light in the home! Wood fireplace and heat pump as well as an A/C unit. Less than 10min drive to either Sedro Woolley or Mt Vernon. Walking distance to Clear Lake Beach & Park, Coffee Stand, a convenience store/gas station and short drive to the Clear Lake boat launch. 1yr Warranty Included!
Location
State WA
County Skagit
Area 835 - Mount Vernon
Rooms
Basement None
Main Level Bedrooms 1
Interior
Interior Features Heat Pump, Hardwood, Wall to Wall Carpet, Bath Off Primary, WalkInPantry, FirePlace
Flooring Hardwood, Vinyl, Carpet
Fireplaces Number 1
Fireplace true
Appliance Dishwasher_, Dryer, RangeOven_, Refrigerator_, Washer
Exterior
Exterior Feature Wood
Utilities Available Septic System, Electric
Amenities Available Deck, Fenced-Partially
View Y/N Yes
View Lake, Territorial
Roof Type Composition
Garage No
Building
Lot Description Paved
Story OneAndOneHalf
Sewer Septic Tank
Water Public
Architectural Style Traditional
New Construction No
Schools
Elementary Schools Clear Lake Elem
Middle Schools Cascade Mid
High Schools Sedro Woolley Snr Hi
School District Sedro Woolley
Others
Senior Community No
Acceptable Financing Cash Out, Conventional, FHA, USDA Loan, VA Loan
Listing Terms Cash Out, Conventional, FHA, USDA Loan, VA Loan
Read Less

"Three Trees" icon indicates a listing provided courtesy of NWMLS.



