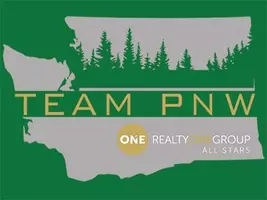Bought with COMPASS
For more information regarding the value of a property, please contact us for a free consultation.
1826 C 26th AVE Seattle, WA 98122
Want to know what your home might be worth? Contact us for a FREE valuation!

Our team is ready to help you sell your home for the highest possible price ASAP
Key Details
Sold Price $800,000
Property Type Single Family Home
Sub Type Residential
Listing Status Sold
Purchase Type For Sale
Square Footage 1,242 sqft
Price per Sqft $644
Subdivision Madison Valley
MLS Listing ID 1941835
Sold Date 06/28/22
Style 32 - Townhouse
Bedrooms 2
Full Baths 1
Construction Status Completed
Year Built 2022
Annual Tax Amount $1
Lot Size 742 Sqft
Property Description
We are proud to present 5 new urban residences by Ashworth Homes. Well-appointed half a block from Plum Tree Park, these stylish homes offer a mix of 2-3 bedrooms incorporating varying layout, storage, & parking arrangements. This home begins w/ versatile office space & private access to a full bath just past the entry. The main level features leisurely living set upon hardwood floors, thoughtfully connecting the quartz-lined kitchen & GE appliance package w/ the dining area, leaving plenty of space to entertain. The sunlit primary bedroom boasts access to a dual vanity bathroom, laundry room, & expansive closet! Don't forget about the roof deck w/ sweeping territorial & mountain views, plus the fantastic location (86 walkscore).
Location
State WA
County King
Area 390 - Central Seattle
Rooms
Basement None
Interior
Interior Features Ductless HP-Mini Split, Ceramic Tile, Wall to Wall Carpet, Bath Off Primary, Double Pane/Storm Window, High Tech Cabling, Water Heater
Flooring Ceramic Tile, Engineered Hardwood, Carpet
Fireplace false
Exterior
Exterior Feature Cement Planked
Community Features CCRs
Utilities Available Sewer Connected, Electricity Available
Amenities Available Deck, Rooftop Deck
View Y/N Yes
View Territorial
Roof Type Flat
Garage No
Building
Lot Description Curbs, Paved, Sidewalk
Story Multi/Split
Builder Name Ashworth Homes LLC
Sewer Sewer Connected
Water Public
Architectural Style Modern
New Construction Yes
Construction Status Completed
Schools
Elementary Schools Madrona Elementary
Middle Schools Mercer Mid
High Schools Garfield High
School District Seattle
Others
Senior Community No
Acceptable Financing Cash Out, Conventional
Listing Terms Cash Out, Conventional
Read Less

"Three Trees" icon indicates a listing provided courtesy of NWMLS.
GET MORE INFORMATION




