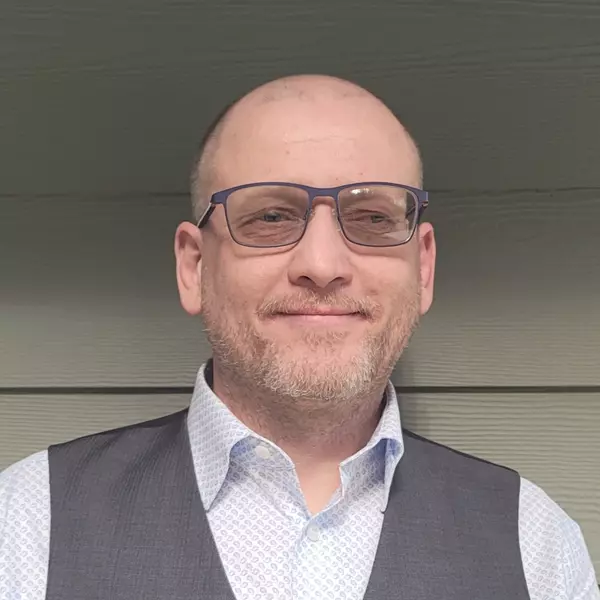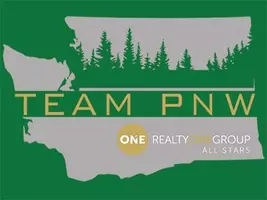Bought with Realogics Sotheby's Int'l Rlty
For more information regarding the value of a property, please contact us for a free consultation.
20777 W Jordan RD Burlington, WA 98233
Want to know what your home might be worth? Contact us for a FREE valuation!

Our team is ready to help you sell your home for the highest possible price ASAP
Key Details
Sold Price $600,000
Property Type Single Family Home
Sub Type Residential
Listing Status Sold
Purchase Type For Sale
Square Footage 2,071 sqft
Price per Sqft $289
Subdivision Burlington
MLS Listing ID 1926512
Sold Date 09/19/22
Style 11 - 1 1/2 Story
Bedrooms 3
Full Baths 2
Half Baths 2
Year Built 1989
Annual Tax Amount $6,165
Lot Size 1.420 Acres
Property Description
Don't miss this unique property ready for new owners to come and make it fabulous! If you need shop space, this property is for you! 3 huge bays for storage or what ever will suit your needs, plus a half bath. Custom home with open and bright kitchen, newer sub zero fridge and gas stove. Upper level also includes a bonus room and tons of storage. You will love the expansive views from the main upper living/dining area and back deck. Lower floor has master bedroom with ensuite bathroom and jetted tub. Back yard oasis has a large open Gazebo, hot tub and pond complete with goldfish! Back of shop has a large bonus room that could possibly be converted to another living space. Minutes to I-5, Burlington and Sedro Woolley. Truly a must see!
Location
State WA
County Skagit
Area 825 - Burlington
Rooms
Basement None
Interior
Interior Features Ductless HP-Mini Split, Forced Air, Tankless Water Heater, Ceramic Tile, Wall to Wall Carpet, Bath Off Primary, Built-In Vacuum, Double Pane/Storm Window, Dining Room, Elevator, Hot Tub/Spa, Jetted Tub, Skylight(s), Solarium/Atrium, Vaulted Ceiling(s), Walk-In Pantry, Water Heater
Flooring Ceramic Tile, Vinyl, Carpet
Fireplace false
Appliance Dishwasher_, Dryer, Microwave_, Refrigerator_, StoveRange_, Washer
Exterior
Exterior Feature Metal/Vinyl, Wood
Garage Spaces 3.0
Utilities Available Natural Gas Available, Septic System, Natural Gas Connected
Amenities Available Cabana/Gazebo, Deck, Fenced-Partially, Gas Available, Hot Tub/Spa, Outbuildings, Patio, RV Parking, Shop
View Y/N Yes
View Mountain(s), See Remarks, Territorial
Roof Type Composition
Garage Yes
Building
Lot Description Dead End Street, Paved
Story OneAndOneHalf
Sewer Septic Tank
Water Public
Architectural Style Modern
New Construction No
Schools
Elementary Schools Buyer To Verify
Middle Schools Buyer To Verify
High Schools Buyer To Verify
School District Burlington
Others
Senior Community No
Acceptable Financing Cash Out, Conventional
Listing Terms Cash Out, Conventional
Read Less

"Three Trees" icon indicates a listing provided courtesy of NWMLS.



