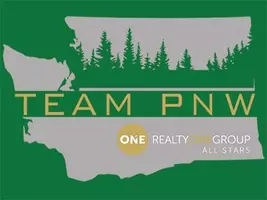Bought with John L. Scott Bellingham
For more information regarding the value of a property, please contact us for a free consultation.
858 Summerhill DR Alger, WA 98284
Want to know what your home might be worth? Contact us for a FREE valuation!

Our team is ready to help you sell your home for the highest possible price ASAP
Key Details
Sold Price $1,240,000
Property Type Single Family Home
Sub Type Residential
Listing Status Sold
Purchase Type For Sale
Square Footage 3,986 sqft
Price per Sqft $311
Subdivision Alger
MLS Listing ID 1987426
Sold Date 11/04/22
Style 17 - 1 1/2 Stry w/Bsmt
Bedrooms 3
Full Baths 2
Half Baths 1
Year Built 2005
Annual Tax Amount $9,708
Lot Size 5.280 Acres
Property Sub-Type Residential
Property Description
Stunning Mountain Chalet sitting on over five beautiful acres. This immaculate home features three large bedrooms plus a 500 sq foot office, solar panels, air conditioning, open floorpan, a 800 sq foot deck and unbelievable views from every room. Plenty of parking with a 2 car garage, plus a 2 bay 1,500 sq foot shop. Incredible, mature landscaping outdoors, with an orchard, trails, garden space, blueberries, native trees surrounding the property, backing to a seasonal creak and protected lands. You can walk from your door step to the PNT trail head with a vast system of hiking and biking trails on Anderson Mountain. Tucked in an ideal location in a private neighborhood on a dead end road just 15 minutes to Bellingham or Burlington.
Location
State WA
County Skagit
Area 825 - Burlington
Rooms
Basement Finished
Main Level Bedrooms 1
Interior
Interior Features Central A/C, Forced Air, Heat Pump, Tankless Water Heater, Ceramic Tile, Hardwood, Wall to Wall Carpet, Bath Off Primary, Ceiling Fan(s), Double Pane/Storm Window, Dining Room, Loft, Sauna, Skylight(s), Vaulted Ceiling(s), Walk-In Closet(s), Walk-In Pantry, FirePlace, Water Heater
Flooring Ceramic Tile, Hardwood, Carpet
Fireplaces Number 2
Fireplaces Type Gas, Wood Burning
Fireplace true
Appliance Dishwasher_, Double Oven, Dryer, Microwave_, Refrigerator_, StoveRange_, Washer
Exterior
Exterior Feature Cement Planked
Garage Spaces 7.0
Utilities Available Cable Connected, High Speed Internet, Propane_, Septic System, Electric, Propane, Solar, Wood, Individual Well
Amenities Available Cable TV, Deck, High Speed Internet, Outbuildings, Propane, RV Parking, Shop
Waterfront Description Creek
View Y/N Yes
View Mountain(s), Territorial
Roof Type Metal
Garage Yes
Building
Lot Description Adjacent to Public Land, Cul-De-Sac, Dead End Street, Paved, Secluded
Story OneAndOneHalf
Sewer Septic Tank
Water Individual Well
Architectural Style See Remarks
New Construction No
Schools
Elementary Schools Edison Elem
Middle Schools Buyer To Verify
High Schools Burlington Edison Hi
School District Burlington
Others
Senior Community No
Acceptable Financing Cash Out, Conventional, FHA, VA Loan
Listing Terms Cash Out, Conventional, FHA, VA Loan
Read Less

"Three Trees" icon indicates a listing provided courtesy of NWMLS.



