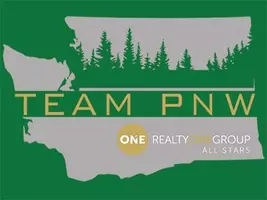Bought with Windermere Mercer Island
For more information regarding the value of a property, please contact us for a free consultation.
7120 NE 153rd PL Kenmore, WA 98028
Want to know what your home might be worth? Contact us for a FREE valuation!

Our team is ready to help you sell your home for the highest possible price ASAP
Key Details
Sold Price $1,232,000
Property Type Single Family Home
Sub Type Residential
Listing Status Sold
Purchase Type For Sale
Square Footage 3,010 sqft
Price per Sqft $409
Subdivision Kenmore
MLS Listing ID 1992074
Sold Date 03/17/23
Style 18 - 2 Stories w/Bsmnt
Bedrooms 6
Full Baths 3
Year Built 2001
Annual Tax Amount $9,189
Lot Size 10,068 Sqft
Property Sub-Type Residential
Property Description
Upgraded luxury home near Juanita beach, shopping, restaurants. Sunsets & Olympic mountain view from trex deck or spacious living room w/ several newer Anderson windows. New paint inside & out. Bring gardeners eye to large yard invisibly fenced & generator plugin. Cook up feasts in furnished kitchen w/ high end Bosch appliances. Relax & entertain in comfortable living room & formal dining room w/ chair rail & shadow boxing. Hardwood w/ poplar in formal areas. Quartz counters kitchen & bath. Daylight basement w/ bedroom, full bath, laundry, kitchen. Primary suite: jetted tub, shower, walk-in closet, ceiling fan. Easy attic storage & crawl space. Newer furnace, heat pump, air filter. 2019 skylights. Wood floors to be refinished before closing
Location
State WA
County King
Area 600 - Juanita/Woodinville
Rooms
Basement Daylight, Finished
Main Level Bedrooms 1
Interior
Interior Features Central A/C, Forced Air, Heat Pump, HEPA Air Filtration, Ceramic Tile, Hardwood, Wall to Wall Carpet, Second Kitchen, Bath Off Primary, Ceiling Fan(s), Double Pane/Storm Window, Dining Room, High Tech Cabling, Hot Tub/Spa, Jetted Tub, Skylight(s), Vaulted Ceiling(s), Walk-In Closet(s), FirePlace, Water Heater
Flooring Ceramic Tile, Hardwood, Carpet
Fireplaces Number 1
Fireplaces Type Gas
Fireplace true
Appliance Dishwasher_, Dryer, GarbageDisposal_, Microwave_, Refrigerator_, StoveRange_, Washer
Exterior
Exterior Feature Wood, Wood Products
Garage Spaces 2.0
Amenities Available Cable TV, Deck, Gas Available, High Speed Internet, Hot Tub/Spa
View Y/N Yes
View Mountain(s)
Roof Type Composition
Garage Yes
Building
Lot Description Paved
Story Two
Builder Name Lansing Homes
Sewer Sewer Connected
Water Public
New Construction No
Schools
Elementary Schools Arrowhead Elem
Middle Schools Kenmore Middle School
High Schools Inglemoor Hs
School District Northshore
Others
Senior Community No
Acceptable Financing Cash Out, Conventional
Listing Terms Cash Out, Conventional
Read Less

"Three Trees" icon indicates a listing provided courtesy of NWMLS.

