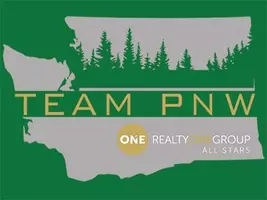Bought with Windermere RE Greenwood
For more information regarding the value of a property, please contact us for a free consultation.
23924 104th AVE W Edmonds, WA 98020
Want to know what your home might be worth? Contact us for a FREE valuation!

Our team is ready to help you sell your home for the highest possible price ASAP
Key Details
Sold Price $1,550,000
Property Type Single Family Home
Sub Type Residential
Listing Status Sold
Purchase Type For Sale
Square Footage 3,012 sqft
Price per Sqft $514
Subdivision Woodway
MLS Listing ID 2070561
Sold Date 06/20/23
Style 12 - 2 Story
Bedrooms 4
Full Baths 2
Half Baths 1
HOA Fees $75/ann
Year Built 2018
Annual Tax Amount $8,121
Lot Size 10,890 Sqft
Lot Dimensions 130' x 141'x 130' x 140'
Property Description
A prized gem in beautiful 9 home Sherwood neighborhood–bright sun filled rooms, spacious south facing primary bed on the main w/ luxury bath, huge bonus loft w/ view, soaring 22' ceilings & spacious chef's kitchen-ready for a lucky buyer. Built by Edmonds best luxury home builder SELECT HOMES in 2018, this original owner home is the best floor plans. Walking distance to Sherwood Elementary, Hickman Park, Klahaya Swim & Tennis Club & new Woodway Complex sports & play fields. Oversized 2 car garage & 2 extra spots on pavers behind fence. Spacious backyard is serene & offers the perfect place for relaxation & fun-even has blueberries! Year-round sun exposure & breezy airs off nearby Puget Sound beaches make this home an absolute delight!
Location
State WA
County Snohomish
Area _730Southwestsnohomish
Rooms
Basement None
Main Level Bedrooms 2
Interior
Interior Features Ceramic Tile, Wall to Wall Carpet, Bath Off Primary, Ceiling Fan(s), Double Pane/Storm Window, Dining Room, High Tech Cabling, Loft, Skylight(s), Vaulted Ceiling(s), Walk-In Closet(s), Walk-In Pantry, Fireplace, Water Heater
Flooring Ceramic Tile, Engineered Hardwood, Vinyl, Carpet
Fireplaces Number 1
Fireplaces Type Gas
Fireplace true
Appliance Dishwasher, Microwave, Stove/Range
Exterior
Exterior Feature Brick, Cement Planked, Wood Products
Garage Spaces 2.0
Community Features CCRs
Amenities Available Cable TV, Fenced-Fully, Gas Available, High Speed Internet, Patio
View Y/N Yes
View Territorial
Roof Type Composition
Garage Yes
Building
Lot Description Dead End Street, Paved
Story Two
Builder Name SELECT HOMES
Sewer Sewer Connected
Water Public
Architectural Style Northwest Contemporary
New Construction No
Schools
Elementary Schools Sherwood Elemsw
Middle Schools College Pl Mid
High Schools Edmonds Woodway High
School District Edmonds
Others
Senior Community No
Acceptable Financing Cash Out, Conventional, FHA, VA Loan
Listing Terms Cash Out, Conventional, FHA, VA Loan
Read Less

"Three Trees" icon indicates a listing provided courtesy of NWMLS.
GET MORE INFORMATION




