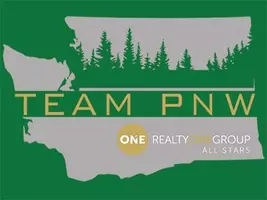Bought with Keller Williams Rlty Bellevue
For more information regarding the value of a property, please contact us for a free consultation.
2711 144th PL SW Lynnwood, WA 98087
Want to know what your home might be worth? Contact us for a FREE valuation!

Our team is ready to help you sell your home for the highest possible price ASAP
Key Details
Sold Price $839,000
Property Type Single Family Home
Sub Type Residential
Listing Status Sold
Purchase Type For Sale
Square Footage 2,272 sqft
Price per Sqft $369
Subdivision North Lynnwood
MLS Listing ID 2074725
Sold Date 07/11/23
Style 12 - 2 Story
Bedrooms 3
Full Baths 2
Half Baths 1
HOA Fees $33/ann
Year Built 2006
Annual Tax Amount $5,975
Lot Size 3,937 Sqft
Property Description
Located in desirable North Lynnwood, this beautifully maintained home will leave you wanting for nothing! Light & bright living room w/NEW carpet & handsome wainscoting trim. Gorgeously crafted archways lead you through dining room & walkthrough kitchen featuring stainless steel appliances, recessed lighting, & stunning hardwood thru-out. Upstairs leads you to expansive built-in landing office/work space & upper-level laundry. Primary bedroom boasts grand two door entry w/cathedral ceilings, spacious 5 piece bath, & enormous walk-in closet. Soak up the sun & relax on large side deck! Perfect for summer parties; Driveway provides ample parking. Nearby endless shopping, restaurants, amenities, & minutes to I-5, 525, & 99; A commuter's dream!
Location
State WA
County Snohomish
Area 740 - Everett/Mukilteo
Rooms
Basement None
Interior
Interior Features Ceramic Tile, Hardwood, Wall to Wall Carpet, Bath Off Primary, Ceiling Fan(s), Double Pane/Storm Window, Dining Room, French Doors, Jetted Tub, Loft, Skylight(s), Walk-In Closet(s), Fireplace, Water Heater
Flooring Ceramic Tile, Hardwood, Carpet
Fireplaces Number 1
Fireplaces Type Gas
Fireplace true
Appliance Dishwasher, Dryer, Disposal, Microwave, Refrigerator, Stove/Range, Washer
Exterior
Exterior Feature Cement Planked
Garage Spaces 2.0
Community Features CCRs, Playground
Amenities Available Deck, Fenced-Fully, Patio
Waterfront No
View Y/N Yes
View Territorial
Roof Type Composition
Garage Yes
Building
Lot Description Curbs, Paved, Sidewalk
Story Two
Sewer Sewer Connected
Water Public
New Construction No
Schools
Elementary Schools Lake Stickney Elem
Middle Schools Voyager Mid
High Schools Mariner High
School District Mukilteo
Others
Senior Community No
Acceptable Financing Cash Out, Conventional, FHA, VA Loan
Listing Terms Cash Out, Conventional, FHA, VA Loan
Read Less

"Three Trees" icon indicates a listing provided courtesy of NWMLS.
GET MORE INFORMATION




