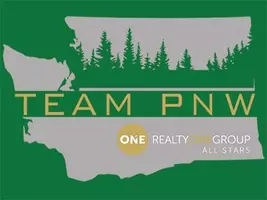Bought with Windermere Professional Prtnrs
For more information regarding the value of a property, please contact us for a free consultation.
231 E Soderberg RD Allyn, WA 98524
Want to know what your home might be worth? Contact us for a FREE valuation!

Our team is ready to help you sell your home for the highest possible price ASAP
Key Details
Sold Price $720,000
Property Type Single Family Home
Sub Type Residential
Listing Status Sold
Purchase Type For Sale
Square Footage 4,960 sqft
Price per Sqft $145
Subdivision Lakeland Village
MLS Listing ID 2015579
Sold Date 12/05/23
Style 16 - 1 Story w/Bsmnt.
Bedrooms 5
Full Baths 3
Half Baths 1
HOA Fees $20/ann
Year Built 2002
Annual Tax Amount $4,878
Lot Size 0.310 Acres
Property Description
This beautiful Golf course home with over 4,248 finished sq. ft. is truly a showpiece & everything you would need for a luxury lifestyle. Fabulous floorplan w/designer finishes featuring hardwood floors throughout the entry way living rm. w/fireplace, gourmet kitchen w/cooking island & breakfast nook. French doors lead into the den w/built-ins & fireplace. Luxurious primary bdrm. w/walk-in closets, en-suite w/tile shower, soaking tub & double vanities. 2 additional bdrms, full bath & utility rm. w/lots of storage complete main floor. Lower level has spacious rec. rm., 2 bdrms, full bath, 692 unfinished sq. ft. for storage also golf cart garage.
Location
State WA
County Mason
Area 180 - North Mason
Rooms
Basement Daylight
Main Level Bedrooms 3
Interior
Interior Features Central A/C, Heat Pump, Ceramic Tile, Hardwood, Wall to Wall Carpet, Bath Off Primary, Ceiling Fan(s), Double Pane/Storm Window, Dining Room, French Doors, High Tech Cabling, Security System, Vaulted Ceiling(s), Walk-In Closet(s), Walk-In Pantry, Wet Bar, Wired for Generator, Fireplace, Water Heater
Flooring Ceramic Tile, Hardwood, Vinyl, Carpet
Fireplaces Number 2
Fireplaces Type Gas
Fireplace true
Appliance Dishwasher, Dryer, Disposal, Microwave, Refrigerator, Stove/Range, Washer
Exterior
Exterior Feature Stone, Wood Products
Garage Spaces 3.0
Amenities Available Cable TV, Deck, Patio, Propane, Sprinkler System
Waterfront No
View Y/N Yes
View Golf Course
Roof Type Composition
Garage Yes
Building
Lot Description Paved
Story One
Sewer Sewer Connected
Water Public
Architectural Style Traditional
New Construction No
Schools
Elementary Schools Belfair Elem
Middle Schools Hawkins Mid
High Schools North Mason Snr High
School District North Mason #403
Others
Senior Community No
Acceptable Financing Cash Out, Conventional, FHA, VA Loan
Listing Terms Cash Out, Conventional, FHA, VA Loan
Read Less

"Three Trees" icon indicates a listing provided courtesy of NWMLS.
GET MORE INFORMATION




