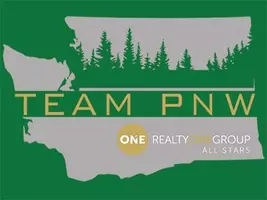Bought with Coldwell Banker Bain
For more information regarding the value of a property, please contact us for a free consultation.
60 E Sterling DR Allyn, WA 98524
Want to know what your home might be worth? Contact us for a FREE valuation!

Our team is ready to help you sell your home for the highest possible price ASAP
Key Details
Sold Price $639,500
Property Type Single Family Home
Sub Type Residential
Listing Status Sold
Purchase Type For Sale
Square Footage 2,210 sqft
Price per Sqft $289
Subdivision Lakeland Village
MLS Listing ID 2234160
Sold Date 07/01/24
Style 10 - 1 Story
Bedrooms 3
Full Baths 2
Half Baths 1
HOA Fees $25/ann
Year Built 2000
Annual Tax Amount $4,513
Lot Size 0.460 Acres
Property Description
Welcome to this meticulously maintained 1-story home nestled in popular Lakeland Village. A spacious & inviting great room layout w/vaulted ceilings & abundant windows is bathed in natural light w/hardwood floors, wood doors & abundant storage thruout. Large kitchen w/ample cabinetry & walk-in pantry. Primary bedroom w/ensuite bathroom is on one side, offering a serene retreat w/doors out to patio. Other bedrooms on the opposite wing. Large beautifully landscaped yard w/oversized patio is great for gatherings of all sizes. 50 yr. roof, newer heat pump, furnace & exterior paint. Take advantage of the community amenities - a 27-hole PGA-rated golf course, clubhouse, restaurant, lake w/boat launch, trails - all perfect for enjoying life.
Location
State WA
County Mason
Area 180 - North Mason
Rooms
Basement None
Main Level Bedrooms 3
Interior
Interior Features Ceramic Tile, Hardwood, Laminate, Bath Off Primary, Ceiling Fan(s), Double Pane/Storm Window, Dining Room, French Doors, Sprinkler System, Vaulted Ceiling(s), Walk-In Closet(s), Walk-In Pantry, Fireplace, Water Heater
Flooring Ceramic Tile, Hardwood, Laminate
Fireplaces Number 1
Fireplaces Type See Remarks
Fireplace true
Appliance Dishwasher(s), Double Oven, Microwave(s), Refrigerator(s), Stove(s)/Range(s)
Exterior
Exterior Feature Cement Planked
Garage Spaces 3.0
Community Features Boat Launch, CCRs, Club House, Golf, Park, Playground, Trail(s)
Amenities Available Cable TV, Gas Available, High Speed Internet, Patio, Sprinkler System
Waterfront No
View Y/N No
Roof Type Composition
Garage Yes
Building
Story One
Sewer Sewer Connected
Water Community
New Construction No
Schools
Elementary Schools Buyer To Verify
Middle Schools Buyer To Verify
High Schools Buyer To Verify
School District North Mason #403
Others
Senior Community No
Acceptable Financing Cash Out, Conventional, FHA, VA Loan
Listing Terms Cash Out, Conventional, FHA, VA Loan
Read Less

"Three Trees" icon indicates a listing provided courtesy of NWMLS.
GET MORE INFORMATION




