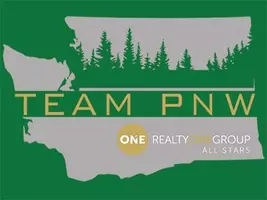Bought with Keller Williams Realty Bothell
For more information regarding the value of a property, please contact us for a free consultation.
822 169th PL SW Lynnwood, WA 98037
Want to know what your home might be worth? Contact us for a FREE valuation!

Our team is ready to help you sell your home for the highest possible price ASAP
Key Details
Sold Price $995,000
Property Type Single Family Home
Sub Type Residential
Listing Status Sold
Purchase Type For Sale
Square Footage 2,268 sqft
Price per Sqft $438
Subdivision Martha Lake
MLS Listing ID 2256579
Sold Date 09/20/24
Style 10 - 1 Story
Bedrooms 3
Full Baths 2
Year Built 1989
Annual Tax Amount $6,948
Lot Size 0.290 Acres
Property Description
Welcome to Martha Crest! Well appointed w/curb appeal off cul-de-sac! Sidewalk up, covered entry. Single level living w/floor plan that flows. Open foyer, light & bright. 3 beds + office. Formal living & dining rooms. Spacious eat in kitchen. Walk up bar adds to this social gathering hub. Family room with wood burning fireplace. Extend your gatherings outdoors to patio w/scenic back yard views. Mature landscape, blueberries & luscious plantings. Primary suite w/walk in closet & dual sink vanity, w/soaking tub. 2 bedrooms share a full bath. Laundry off main hallway. Washer/dryer stay w/home. 2 car garage, driveway+off-street pkg. Close proximity to Alderwood Mall, Mill Creek Town Center, Interurban trail, & I-5 access. 1 owner. This is it!
Location
State WA
County Snohomish
Area 730 - Southwest Snohomish
Rooms
Basement None
Main Level Bedrooms 3
Interior
Interior Features Bath Off Primary, Ceramic Tile, Double Pane/Storm Window, Dining Room, Fireplace, Hardwood, Security System, Skylight(s), Vaulted Ceiling(s), Walk-In Closet(s), Wall to Wall Carpet, Water Heater
Flooring Ceramic Tile, Hardwood, Vinyl, Carpet
Fireplaces Number 1
Fireplaces Type Wood Burning
Fireplace true
Appliance Dishwasher(s), Dryer(s), Disposal, Microwave(s), Refrigerator(s), See Remarks, Stove(s)/Range(s), Washer(s)
Exterior
Exterior Feature Brick, Wood, Wood Products
Garage Spaces 2.0
Community Features CCRs
Amenities Available Cable TV, Fenced-Partially, Patio, Sprinkler System
Waterfront No
View Y/N Yes
View Territorial
Roof Type Composition
Garage Yes
Building
Lot Description Cul-De-Sac, Curbs, Paved
Story One
Sewer Sewer Connected
Water Public
Architectural Style Craftsman
New Construction No
Schools
Elementary Schools Buyer To Verify
Middle Schools Buyer To Verify
High Schools Buyer To Verify
School District Edmonds
Others
Senior Community No
Acceptable Financing Cash Out, Conventional, FHA, VA Loan
Listing Terms Cash Out, Conventional, FHA, VA Loan
Read Less

"Three Trees" icon indicates a listing provided courtesy of NWMLS.
GET MORE INFORMATION




