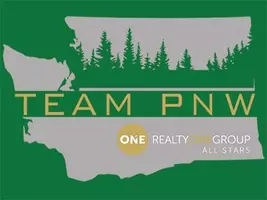Bought with Redfin
For more information regarding the value of a property, please contact us for a free consultation.
852 Sprague ST Edmonds, WA 98020
Want to know what your home might be worth? Contact us for a FREE valuation!

Our team is ready to help you sell your home for the highest possible price ASAP
Key Details
Sold Price $2,300,000
Property Type Single Family Home
Sub Type Residential
Listing Status Sold
Purchase Type For Sale
Square Footage 2,719 sqft
Price per Sqft $845
Subdivision Edmonds Bowl
MLS Listing ID 2287373
Sold Date 10/31/24
Style 15 - Multi Level
Bedrooms 4
Full Baths 1
Half Baths 1
Year Built 1948
Annual Tax Amount $9,486
Lot Size 10,454 Sqft
Property Description
Architecturally rich 4-bed Edmonds home seamlessly blends Mediterranean villa elegance w/ sleek midcentury design. Enter through iron gates to courtyard w/ fountain. Inside, galleries of windows & skylights flood the home w/ natural light & provide lush views at every turn. Foyer leads to formal living w/ wood-burning fireplace, built-in window seat, & access & covered deck & terraces. Gourmet kitchen, designed for entertaining, boasts 10-ft island & multiple doors opening to outdoor bar, covered patio, & terraces. Hardwood flrs & Spanish tile-accented stair risers infuse warmth & charm. 2-beds on the main, 2-up. West-facing primary suite offers cozy fireplace, 5-piece bath & private balcony overlooking courtyard. A truly unique property.
Location
State WA
County Snohomish
Area 730 - Southwest Snohomish
Rooms
Basement None
Main Level Bedrooms 2
Interior
Interior Features Bath Off Primary, Ceramic Tile, Double Pane/Storm Window, Dining Room, Fireplace, Fireplace (Primary Bedroom), French Doors, Hardwood, Skylight(s), Solarium/Atrium, Vaulted Ceiling(s), Walk-In Closet(s), Walk-In Pantry, Water Heater, Wet Bar
Flooring Ceramic Tile, Hardwood, Slate
Fireplaces Number 2
Fireplaces Type Gas, Wood Burning
Fireplace true
Appliance Dishwasher(s), Dryer(s), Disposal, Microwave(s), Refrigerator(s), Stove(s)/Range(s), Washer(s)
Exterior
Exterior Feature Cement Planked, Stone
Garage Spaces 2.0
Amenities Available Deck, Fenced-Fully, Green House, High Speed Internet, Hot Tub/Spa, Irrigation, Outbuildings, Patio, Sprinkler System
Waterfront No
View Y/N Yes
View Territorial
Roof Type Torch Down
Garage Yes
Building
Lot Description Dead End Street, Paved
Story Multi/Split
Sewer Sewer Connected
Water Public
New Construction No
Schools
Elementary Schools Edmonds Elem
Middle Schools College Pl Mid
High Schools Edmonds Woodway High
School District Edmonds
Others
Senior Community No
Acceptable Financing Cash Out, Conventional, FHA, VA Loan
Listing Terms Cash Out, Conventional, FHA, VA Loan
Read Less

"Three Trees" icon indicates a listing provided courtesy of NWMLS.
GET MORE INFORMATION




