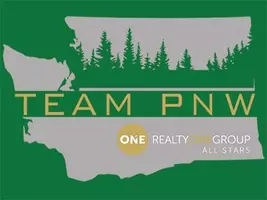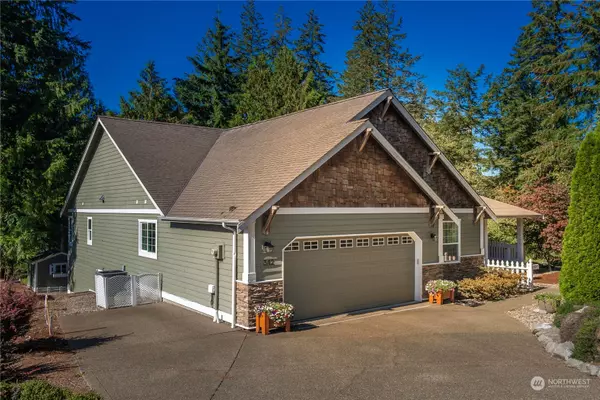Bought with Redfin
For more information regarding the value of a property, please contact us for a free consultation.
342 E Fairway DR Allyn, WA 98524
Want to know what your home might be worth? Contact us for a FREE valuation!

Our team is ready to help you sell your home for the highest possible price ASAP
Key Details
Sold Price $691,500
Property Type Single Family Home
Sub Type Residential
Listing Status Sold
Purchase Type For Sale
Square Footage 2,912 sqft
Price per Sqft $237
Subdivision Lakeland Village
MLS Listing ID 2294873
Sold Date 10/31/24
Style 16 - 1 Story w/Bsmnt.
Bedrooms 3
Full Baths 1
HOA Fees $20/ann
Year Built 2005
Annual Tax Amount $5,281
Lot Size 10,890 Sqft
Property Description
Stunning sunset views overlooking the golf course & pond in coveted Lakeland Village.Nestled in the cul-de-sac,the home boasts custom features throughout.Beach hardwood floors gleam throughout the main living area w/its open concept;Cathedral windows in the living room bring in the natural light & frame the view. Gourmet kitchen will please any chef w/its granite counters, island & double ovens. French doors lead into the office/den. A primary suite on the main level also brings big views w/ensuite primary bath ithat will be your sanctuary w/oversized shower, separate vanities/sinks & contemporary tile counters & flooring.Downstairs another finished room & rec room offers many possiblities. Tandem garage along w/a golf course garage below.
Location
State WA
County Mason
Area 180 - North Mason
Rooms
Basement Daylight, Partially Finished
Main Level Bedrooms 2
Interior
Interior Features Bath Off Primary, Ceiling Fan(s), Ceramic Tile, Double Pane/Storm Window, Dining Room, Fireplace, French Doors, Hardwood, Vaulted Ceiling(s), Walk-In Closet(s), Walk-In Pantry, Wall to Wall Carpet, Water Heater
Flooring Ceramic Tile, Hardwood, Marble, Carpet
Fireplaces Number 1
Fireplaces Type Gas
Fireplace true
Appliance Dishwasher(s), Double Oven, Dryer(s), Disposal, Microwave(s), Refrigerator(s), Stove(s)/Range(s), Washer(s)
Exterior
Exterior Feature Cement/Concrete, Wood Products
Garage Spaces 3.0
Community Features Athletic Court, CCRs, Club House, Golf, Park, Playground
Amenities Available Cable TV, Deck, Dog Run, Fenced-Partially, Outbuildings, Propane
Waterfront No
View Y/N Yes
View Golf Course, Pond, Territorial
Roof Type Composition
Garage Yes
Building
Lot Description Cul-De-Sac, Paved
Story One
Sewer Sewer Connected
Water Community, Public
New Construction No
Schools
Elementary Schools Belfair Elem
Middle Schools Hawkins Mid
High Schools North Mason Snr High
School District North Mason #403
Others
Senior Community No
Acceptable Financing Cash Out, Conventional, VA Loan
Listing Terms Cash Out, Conventional, VA Loan
Read Less

"Three Trees" icon indicates a listing provided courtesy of NWMLS.
GET MORE INFORMATION




