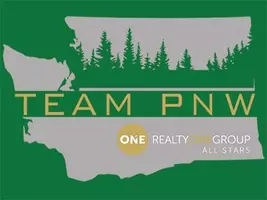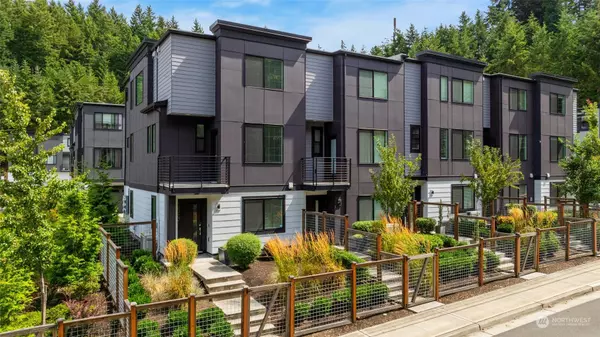Bought with ZNonMember-Office-MLS
For more information regarding the value of a property, please contact us for a free consultation.
18707 76th AVE W Lynnwood, WA 98037
Want to know what your home might be worth? Contact us for a FREE valuation!

Our team is ready to help you sell your home for the highest possible price ASAP
Key Details
Sold Price $706,000
Property Type Condo
Sub Type Condominium
Listing Status Sold
Purchase Type For Sale
Square Footage 1,655 sqft
Price per Sqft $426
Subdivision Perrinville
MLS Listing ID 2279439
Sold Date 11/15/24
Style 32 - Townhouse
Bedrooms 3
Full Baths 2
Half Baths 1
HOA Fees $235/mo
Year Built 2021
Annual Tax Amount $5,402
Lot Size 1,742 Sqft
Property Description
Contemporary townhome in the heart of idyllic Perrinville! This 3 bedroom, 3.25 bath end-unit dazzles with a spacious, open layout flooded with natural light. Sleek kitchen w/ quartz counters, full height backsplash, undermount sink, stainless steel appliances, 42” cabinets & a pantry. Expansive living room & dining area opens to the sun-kissed balcony. Primary suite boasts walk-in closet, lavish bath w/ double sink vanity & oversized shower. Additional bedroom w/ ensuite bath & walk-in closet on upper level. Efficient AC/mini splits & hybrid/heat pump water heater. EV 50amp outlet in your 2-car garage. Conveniently located to shops, restaurants, parks & light rail. Minutes to DT Edmonds, waterfront & ferry. Transferable builder’s warranty.
Location
State WA
County Snohomish
Area 730 - Southwest Snohomish
Rooms
Main Level Bedrooms 1
Interior
Interior Features Balcony/Deck/Patio, Ceramic Tile, Laminate Hardwood, Wall to Wall Carpet, Water Heater, Yard
Flooring Ceramic Tile, Laminate, Vinyl, Carpet
Fireplace false
Appliance Dishwasher(s), Dryer(s), Disposal, Microwave(s), Refrigerator(s), Stove(s)/Range(s), Washer(s)
Exterior
Exterior Feature Cement Planked, Wood
Garage Spaces 2.0
Community Features Playground
Waterfront No
View Y/N No
Roof Type Flat
Garage Yes
Building
Lot Description Corner Lot, Curbs, Paved, Sidewalk
Story Multi/Split
Architectural Style Contemporary
New Construction No
Schools
Elementary Schools Lynndale Elemld
Middle Schools Meadowdale Mid
High Schools Meadowdale High
School District Edmonds
Others
HOA Fee Include Common Area Maintenance,Garbage,Lawn Service,Road Maintenance
Senior Community No
Acceptable Financing Cash Out, Conventional
Listing Terms Cash Out, Conventional
Read Less

"Three Trees" icon indicates a listing provided courtesy of NWMLS.
GET MORE INFORMATION




