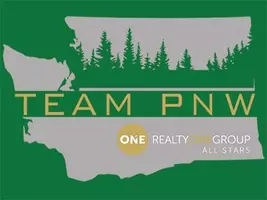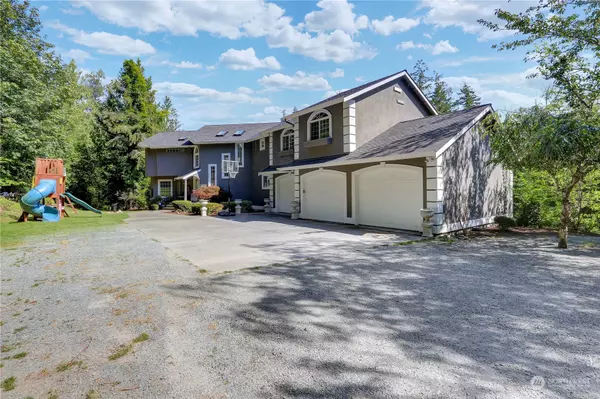Bought with Keller Williams Western Realty
For more information regarding the value of a property, please contact us for a free consultation.
15729 Mountain View RD Mount Vernon, WA 98274
Want to know what your home might be worth? Contact us for a FREE valuation!

Our team is ready to help you sell your home for the highest possible price ASAP
Key Details
Sold Price $985,000
Property Type Single Family Home
Sub Type Residential
Listing Status Sold
Purchase Type For Sale
Square Footage 3,457 sqft
Price per Sqft $284
Subdivision Big Lake
MLS Listing ID 2311929
Sold Date 01/29/25
Style 18 - 2 Stories w/Bsmnt
Bedrooms 4
Full Baths 1
Half Baths 2
Year Built 1995
Annual Tax Amount $8,903
Lot Size 2.900 Acres
Property Description
This beautiful home on desirable Mountain View Rd sits on just under 3 acres and offers the perfect blend of privacy and convenience, just outside of town! A long tree-lined driveway leads to this secluded retreat. Inside, you'll be wowed by the 22-ft ceilings in the spacious living room, which flows into the kitchen and formal dining area. Venture out onto the large deck with a hot tub and enjoy the stunning views. The custom staircase leads to a versatile loft overlooking the living room. The master suite includes a walk-in shower, closet, and private balcony. The daylight basement is ideal for entertaining, with a game room, bar and family room. A 3-car garage with epoxy floors, two outside patio areas, and so much more. It's a must see!
Location
State WA
County Skagit
Area 835 - Mount Vernon
Rooms
Basement Finished
Interior
Interior Features Bath Off Primary, Ceiling Fan(s), Ceramic Tile, Double Pane/Storm Window, Dining Room, Fireplace, Fireplace (Primary Bedroom), French Doors, Hardwood, Hot Tub/Spa, Laminate, Loft, Security System, Skylight(s), Vaulted Ceiling(s), Walk-In Closet(s), Walk-In Pantry, Wall to Wall Carpet, Wet Bar
Flooring Ceramic Tile, Hardwood, Laminate, Carpet
Fireplaces Number 2
Fireplaces Type Gas
Fireplace true
Appliance Dishwasher(s), Microwave(s), Refrigerator(s), Stove(s)/Range(s)
Exterior
Exterior Feature Stucco
Garage Spaces 3.0
Amenities Available Cable TV, Deck, High Speed Internet, Hot Tub/Spa, Outbuildings, Propane, RV Parking
View Y/N Yes
View Mountain(s)
Roof Type Composition
Garage Yes
Building
Lot Description Curbs, Paved
Story Two
Sewer Septic Tank
Water Individual Well
New Construction No
Schools
Elementary Schools Buyer To Verify
Middle Schools Buyer To Verify
High Schools Buyer To Verify
School District Sedro Woolley
Others
Senior Community No
Acceptable Financing Cash Out, Conventional, FHA, USDA Loan, VA Loan
Listing Terms Cash Out, Conventional, FHA, USDA Loan, VA Loan
Read Less

"Three Trees" icon indicates a listing provided courtesy of NWMLS.



