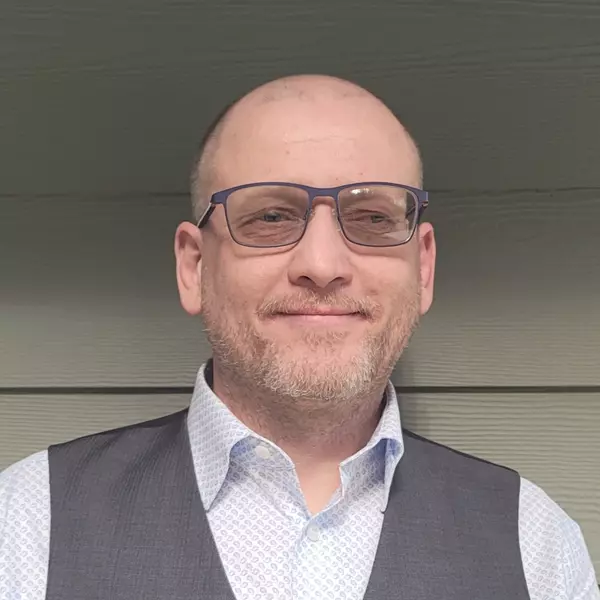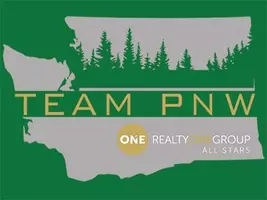Bought with Redfin
For more information regarding the value of a property, please contact us for a free consultation.
13069 Buchanan LN Mount Vernon, WA 98273
Want to know what your home might be worth? Contact us for a FREE valuation!

Our team is ready to help you sell your home for the highest possible price ASAP
Key Details
Sold Price $735,000
Property Type Single Family Home
Sub Type Residential
Listing Status Sold
Purchase Type For Sale
Square Footage 3,272 sqft
Price per Sqft $224
Subdivision Clear Lake
MLS Listing ID 2294992
Sold Date 01/30/25
Style 11 - 1 1/2 Story
Bedrooms 3
Full Baths 1
Half Baths 1
Year Built 1900
Annual Tax Amount $6,645
Lot Size 0.950 Acres
Property Description
Gorgeous Lakeview Craftsman and Shop sits on just shy 1 acre perched above beautiful Clear Lake. This 3 bedroom, 1.5 bath home has all the Character you've been looking for. Bright Sun Room overlooks the Lake, hills and your fully-fenced yard with oversized patio ready for entertaining. Hot Tub conveys! Spread out in the multiple living & family rooms including a huge game room off the kitchen. The walk-in pantry can become a temp controlled wine cellar or use for canning storage. Tons of upgrades including 50-year roof, Minisplit, and more! Full features list avail. Convert the shop into a Guest Suite, ManCave, SheShed or use to store all the lake toys. Major price reduction!
Location
State WA
County Skagit
Area 835 - Mount Vernon
Rooms
Basement None
Main Level Bedrooms 3
Interior
Interior Features Double Pane/Storm Window, Dining Room, Fireplace, Hardwood, Hot Tub/Spa, Vaulted Ceiling(s), Walk-In Pantry, Wall to Wall Carpet, Water Heater
Flooring Hardwood, Vinyl, Carpet
Fireplaces Number 2
Fireplaces Type Wood Burning
Fireplace true
Appliance Disposal, Microwave(s), Stove(s)/Range(s)
Exterior
Exterior Feature Brick, Wood
Amenities Available Cable TV, Fenced-Fully, High Speed Internet, Hot Tub/Spa, Patio, RV Parking, Shop
View Y/N Yes
View Lake, Mountain(s), Territorial
Roof Type Composition
Building
Lot Description Dead End Street, Open Space, Paved, Secluded, Value In Land
Story OneAndOneHalf
Sewer Septic Tank
Water Public
Architectural Style Craftsman
New Construction No
Schools
School District Sedro Woolley
Others
Senior Community No
Acceptable Financing Cash Out, Conventional, FHA, VA Loan
Listing Terms Cash Out, Conventional, FHA, VA Loan
Read Less

"Three Trees" icon indicates a listing provided courtesy of NWMLS.



