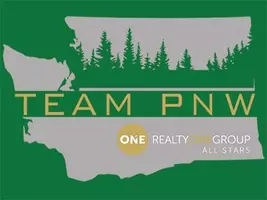Bought with ZNonMember-Office-MLS
For more information regarding the value of a property, please contact us for a free consultation.
3212 NE 75th WAY Vancouver, WA 98665
Want to know what your home might be worth? Contact us for a FREE valuation!

Our team is ready to help you sell your home for the highest possible price ASAP
Key Details
Sold Price $499,900
Property Type Single Family Home
Sub Type Single Family Residence
Listing Status Sold
Purchase Type For Sale
Square Footage 1,851 sqft
Price per Sqft $270
Subdivision Walnut Grove
MLS Listing ID 2350201
Sold Date 05/02/25
Style 12 - 2 Story
Bedrooms 3
Full Baths 2
Half Baths 1
HOA Fees $101/mo
Year Built 2016
Annual Tax Amount $4,134
Lot Size 2,817 Sqft
Property Sub-Type Single Family Residence
Property Description
OPEN SAT- 11-1:00! Well-maintained 2 story home, backs to greenspace. You will love the details of this home-Entry wainscot, Great room, gas fireplace & LVP flooring throughout main level. Kitchen w/granite counters, island w/eating bar, SS appliances, 5 burner gas range, refrigerator & pantry. Dining opens to back deck. Spacious primary suite, vaulted ceilings, bathroom w/dual sinks and a 5' walk-in shower & linen closet. 2 more spacious bedrooms, laundry room, washer/dryer and storage. Fully fenced backyard, large patio/deck overlooking greenspace. Tankless water heater, Triple pane windows and AC! HOA front yard lawn care! 2 car garage with storage racks, opener. Convenient location only 9 minutes to I-5 and 20 minutes to PDX Airport!
Location
State WA
County Clark
Area 1046 - Minnehaha
Interior
Interior Features Bath Off Primary, Ceiling Fan(s), Fireplace, Laminate, Water Heater
Flooring Laminate
Fireplaces Number 1
Fireplaces Type Gas
Fireplace true
Appliance Dishwasher(s), Disposal, Dryer(s), Microwave(s), Refrigerator(s), Stove(s)/Range(s), Washer(s)
Exterior
Exterior Feature Cement Planked
Garage Spaces 2.0
Community Features CCRs, Playground
Amenities Available Deck, Fenced-Partially, Gas Available, Patio, Sprinkler System
View Y/N Yes
View Territorial
Roof Type Composition
Garage Yes
Building
Lot Description Open Space, Paved, Sidewalk
Story Two
Sewer Sewer Connected
Water Public
Architectural Style Craftsman
New Construction No
Schools
Elementary Schools Minnehaha Elementary
Middle Schools Jason Lee Mid
High Schools Hudson'S Bay High
School District Vancouver
Others
Senior Community No
Acceptable Financing Assumable, Conventional, FHA, VA Loan
Listing Terms Assumable, Conventional, FHA, VA Loan
Read Less

"Three Trees" icon indicates a listing provided courtesy of NWMLS.

