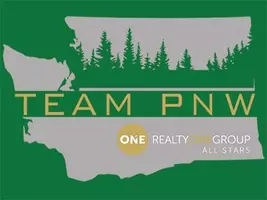Bought with Skyline Properties, Inc.
For more information regarding the value of a property, please contact us for a free consultation.
26612 167th PL SE Covington, WA 98042
Want to know what your home might be worth? Contact us for a FREE valuation!

Our team is ready to help you sell your home for the highest possible price ASAP
Key Details
Sold Price $720,000
Property Type Single Family Home
Sub Type Single Family Residence
Listing Status Sold
Purchase Type For Sale
Square Footage 1,680 sqft
Price per Sqft $428
Subdivision Covington
MLS Listing ID 2356097
Sold Date 05/14/25
Style 14 - Split Entry
Bedrooms 3
Full Baths 1
Year Built 1980
Annual Tax Amount $6,037
Lot Size 2.390 Acres
Property Sub-Type Single Family Residence
Property Description
Nestled in a peaceful rural setting just a quick minute from central Covington, this exceptional property offers the perfect blend of tranquility & convenience. The house sits on a shy-1/4 acre parcel & the adjacent 4.32 acre pasture is a 50% shared ownership. The 3-bedroom/3-bath classic split-level offers an open concept living room with fireplace, dining room & kitchen with built-in hi-top. Downstairs, a spacious family room with fireplace & wet bar, laundry & another 3/4 bath. Outside, a 12x12' detached shop, RV parking area, garden shed/playhouse & a 2-stall barn with fenced pasture land ideal for horses or livestock. Acreage is in flood plain. Barn is equipped with power and household water. Come explore this unique opportunity!
Location
State WA
County King
Area 330 - Kent
Rooms
Basement Finished
Main Level Bedrooms 3
Interior
Interior Features Bath Off Primary, Ceiling Fan(s), Double Pane/Storm Window, Dining Room, Fireplace
Flooring Hardwood, Vinyl, Vinyl Plank, Carpet
Fireplaces Number 2
Fireplaces Type Wood Burning
Fireplace true
Appliance Dishwasher(s), Disposal, Microwave(s), Refrigerator(s), Stove(s)/Range(s)
Exterior
Exterior Feature Wood
Garage Spaces 2.0
Amenities Available Cable TV, Deck, High Speed Internet, Outbuildings, Patio, RV Parking, Stable
View Y/N Yes
View Territorial
Roof Type Metal
Garage Yes
Building
Lot Description Cul-De-Sac, Dead End Street, Paved
Story Multi/Split
Sewer Septic Tank
Water Public
Architectural Style Contemporary
New Construction No
Schools
Elementary Schools Buyer To Verify
Middle Schools Buyer To Verify
High Schools Buyer To Verify
School District Kent
Others
Senior Community No
Acceptable Financing Cash Out, Conventional, FHA, VA Loan
Listing Terms Cash Out, Conventional, FHA, VA Loan
Read Less

"Three Trees" icon indicates a listing provided courtesy of NWMLS.

