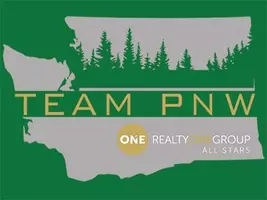Bought with Windermere Real Estate Whatcom
For more information regarding the value of a property, please contact us for a free consultation.
5380 Bellaire DR Bellingham, WA 98226
Want to know what your home might be worth? Contact us for a FREE valuation!

Our team is ready to help you sell your home for the highest possible price ASAP
Key Details
Sold Price $655,000
Property Type Single Family Home
Sub Type Single Family Residence
Listing Status Sold
Purchase Type For Sale
Square Footage 1,544 sqft
Price per Sqft $424
Subdivision Bellingham
MLS Listing ID 2355343
Sold Date 05/23/25
Style 10 - 1 Story
Bedrooms 3
Full Baths 2
HOA Fees $25/ann
Year Built 1994
Annual Tax Amount $3,656
Lot Size 8,276 Sqft
Lot Dimensions 84'x103'x83'x98'
Property Sub-Type Single Family Residence
Property Description
A beautifully maintained 3-bdrm, 2-bth home offering over 1,544 sq ft of comfort and ease all on one level. Step inside to a move-in-ready home, fresh paint & new flooring throughout. The open-concept living and dining space flows seamlessly into a bright kitchen featuring quartz countertops, updated lighting & a high-end gas stove. Enjoy the outdoors in your fully fenced backyard w/ a spacious deck perfect for entertaining, raised garden beds, and established berries. It has a 2-car garage, RV parking, and a newer roof. The quiet Bellaire Estates neighborhood offers an established community. This gem blends modern updates with a relaxed lifestyle — perfect for first-time buyers, downsizers, or anyone looking for a home in North Bellingham.
Location
State WA
County Whatcom
Area 870 - Ferndale/Custer
Rooms
Basement None
Main Level Bedrooms 3
Interior
Interior Features Bath Off Primary, Ceiling Fan(s), Ceramic Tile, Double Pane/Storm Window, Dining Room, Water Heater
Flooring Ceramic Tile, Vinyl, Carpet
Fireplace false
Appliance Dishwasher(s), Dryer(s), Microwave(s), Refrigerator(s), Stove(s)/Range(s), Washer(s)
Exterior
Exterior Feature Cement Planked, Stone
Garage Spaces 2.0
Community Features CCRs
Amenities Available Cable TV, Deck, Fenced-Partially, Gas Available, High Speed Internet, Patio, RV Parking, Sprinkler System
View Y/N No
Roof Type Composition
Garage Yes
Building
Lot Description Curbs, Paved, Sidewalk
Story One
Sewer Sewer Connected
Water Public
Architectural Style Traditional
New Construction No
Schools
Elementary Schools Central Elem
Middle Schools Vista Mid
High Schools Ferndale High
School District Ferndale
Others
Senior Community No
Acceptable Financing Cash Out, Conventional, FHA, VA Loan
Listing Terms Cash Out, Conventional, FHA, VA Loan
Read Less

"Three Trees" icon indicates a listing provided courtesy of NWMLS.

