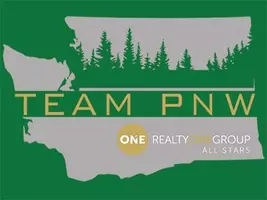Bought with Windermere RE North, Inc.
For more information regarding the value of a property, please contact us for a free consultation.
12528 3rd AVE NE Tulalip, WA 98271
Want to know what your home might be worth? Contact us for a FREE valuation!

Our team is ready to help you sell your home for the highest possible price ASAP
Key Details
Sold Price $1,325,000
Property Type Single Family Home
Sub Type Single Family Residence
Listing Status Sold
Purchase Type For Sale
Square Footage 3,685 sqft
Price per Sqft $359
Subdivision Firetrail
MLS Listing ID 2359173
Sold Date 05/22/25
Style 12 - 2 Story
Bedrooms 4
Full Baths 2
Half Baths 1
HOA Fees $91/ann
Year Built 2007
Annual Tax Amount $10,659
Lot Size 1.000 Acres
Property Sub-Type Single Family Residence
Property Description
Amazing Custom Craftsman with Exceptional Floor Plan & Quality Finishes Throughout. Unique & Coveted Aspen Community of 1-Acre Lots, parks & sport court. Formal dining rm w/coffered ceiling, cozy den w/fireplace & built-in shelves. 2 story great room w/floor to ceiling stacked stone frplc. Chef's kitchen w/double ovens, island, breakfast nook, pantry & Butler's pantry. Gorgeous primary suite w/vaulted ceiling, deck & 5-piece bath w/jetted tub. 3 large guest bedrooms, bonus rm w/closet, large laundry rm w/sink & loft area. Mud rm w sink. 1101 sq ft Four Car Garage! Parklike yard w/entertainment size patio, walkways, relaxing water feature, fire pit & fenced yard. Hardwood floors, wainscoting & central vac. Mt views. Easy I-5 access
Location
State WA
County Snohomish
Area 770 - Northwest Snohomish
Rooms
Basement None
Interior
Interior Features Bath Off Primary, Built-In Vacuum, Ceiling Fan(s), Ceramic Tile, Double Pane/Storm Window, Dining Room, Fireplace, High Tech Cabling, Jetted Tub, Security System, Walk-In Pantry, Water Heater
Flooring Ceramic Tile, Hardwood, Vinyl, Carpet
Fireplaces Number 2
Fireplaces Type Gas
Fireplace true
Appliance Dishwasher(s), Double Oven, Dryer(s), Microwave(s), Refrigerator(s), Stove(s)/Range(s), Washer(s)
Exterior
Exterior Feature Cement Planked, Stone, Wood
Garage Spaces 4.0
Community Features CCRs, Park, Playground, Trail(s)
Amenities Available Cable TV, Fenced-Fully, High Speed Internet, Patio, Sprinkler System
View Y/N Yes
View Mountain(s), Partial, See Remarks
Roof Type Composition
Garage Yes
Building
Lot Description Paved
Story Two
Builder Name Jensen
Sewer Septic Tank
Water Public
Architectural Style Craftsman
New Construction No
Schools
Elementary Schools Marshall Elem
Middle Schools Marysville Mid
High Schools Marysville Pilchuck
School District Marysville
Others
Senior Community No
Acceptable Financing Cash Out, Conventional
Listing Terms Cash Out, Conventional
Read Less

"Three Trees" icon indicates a listing provided courtesy of NWMLS.

