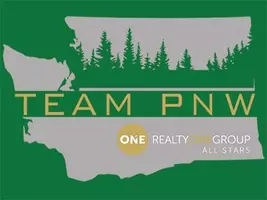Bought with RE/MAX Metro Realty, Inc.
For more information regarding the value of a property, please contact us for a free consultation.
28102 Old Owen RD Monroe, WA 98272
Want to know what your home might be worth? Contact us for a FREE valuation!

Our team is ready to help you sell your home for the highest possible price ASAP
Key Details
Sold Price $1,448,000
Property Type Single Family Home
Sub Type Single Family Residence
Listing Status Sold
Purchase Type For Sale
Square Footage 3,752 sqft
Price per Sqft $385
Subdivision Old Owen
MLS Listing ID 2367933
Sold Date 05/27/25
Style 12 - 2 Story
Bedrooms 4
Full Baths 1
Year Built 2006
Annual Tax Amount $11,407
Lot Size 10.130 Acres
Property Sub-Type Single Family Residence
Property Description
{Custom Craftsman & 10+ acres} Grand entry w/vaulted ceilings & hardwoods. Formal living & dining rm w/coffered ceilings. Chef's Kitchen boasting; cooking island, dual eating bars, granite, double oven, pantry, coffee bar & wood wrapped windows overlooking backyard & stamped concrete patio. Soaring stone fireplace anchors family rm w/floor-to-ceiling windows that flood the space w/natural light. Down the hall; media & utility closet, garage entry w/bench & laundry rm w/sink, built-in ironing board & folding counter. Main floor 4thbed w/¾ bth—perfect for visitors or multi-gen. Upstairs; primary suite w/5-piece ensuite; custom glass-enclosed double-headed shower, jetted tub, & WIC. 2 add'l beds, bth, & loft overlooking family rm. 3 car & more
Location
State WA
County Snohomish
Area 750 - East Snohomish County
Rooms
Basement None
Interior
Interior Features Bath Off Primary, Built-In Vacuum, Ceiling Fan(s), Ceramic Tile, Double Pane/Storm Window, Dining Room, Fireplace, French Doors, High Tech Cabling, Jetted Tub, Loft, Security System, Skylight(s), Walk-In Pantry, Water Heater
Flooring Ceramic Tile, Hardwood, Carpet
Fireplaces Number 2
Fireplaces Type Gas, See Remarks, Wood Burning
Fireplace true
Appliance Dishwasher(s), Double Oven, Microwave(s), Refrigerator(s), Stove(s)/Range(s)
Exterior
Exterior Feature Cement Planked, Stone, Wood
Garage Spaces 3.0
Amenities Available Deck, Fenced-Partially, High Speed Internet, Patio, Propane, RV Parking
Waterfront Description Creek
View Y/N Yes
View Mountain(s), Territorial
Roof Type Composition
Garage Yes
Building
Lot Description Paved, Secluded
Story Two
Sewer Septic Tank
Water Public
Architectural Style Craftsman
New Construction No
Schools
Elementary Schools Sultan Elem
Middle Schools Sultan Mid
High Schools Sultan Snr High
School District Sultan
Others
Senior Community No
Acceptable Financing Cash Out, Conventional, VA Loan
Listing Terms Cash Out, Conventional, VA Loan
Read Less

"Three Trees" icon indicates a listing provided courtesy of NWMLS.

