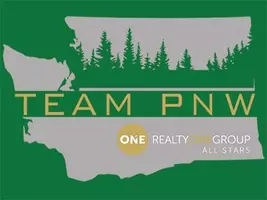Bought with Redfin
For more information regarding the value of a property, please contact us for a free consultation.
8404 126th PL SE Newcastle, WA 98056
Want to know what your home might be worth? Contact us for a FREE valuation!

Our team is ready to help you sell your home for the highest possible price ASAP
Key Details
Sold Price $1,417,000
Property Type Single Family Home
Sub Type Single Family Residence
Listing Status Sold
Purchase Type For Sale
Square Footage 2,390 sqft
Price per Sqft $592
Subdivision Olympus
MLS Listing ID 2352513
Sold Date 05/29/25
Style 12 - 2 Story
Bedrooms 4
Full Baths 2
Half Baths 1
HOA Fees $13/ann
Year Built 1994
Annual Tax Amount $9,071
Lot Size 9,000 Sqft
Property Sub-Type Single Family Residence
Property Description
Nicely updated home in Olympus Division Four, The Vineyard. Spacious and comfortable kitchen and family room area for daily living and gathering. Updated kitchen features granite countertops, quality appliances and a large center island. The family room focal point is the gas fireplace and custom shelving. Generous sized primary suite has a five-piece bath, walk-in closet and a tranquil garden view. California Closet organizers and quality built-ins throughout. Main floor bedroom or den/office. Fenced backyard is landscaped for privacy and designed for all season enjoyment with a covered deck, trellis, patio and hot tub. Brand new roof. Furnace, water heater & refrigerator less than two years old. 3 car garage with outlet for car charger.
Location
State WA
County King
Area 500 - East Side/South Of I-90
Rooms
Basement None
Main Level Bedrooms 1
Interior
Interior Features Bath Off Primary, Double Pane/Storm Window, Dining Room, Fireplace, Skylight(s), Water Heater
Flooring Vinyl, Vinyl Plank, Carpet
Fireplaces Number 1
Fireplaces Type Gas
Fireplace true
Appliance Dishwasher(s), Disposal, Dryer(s), Microwave(s), Refrigerator(s), Stove(s)/Range(s), Washer(s)
Exterior
Exterior Feature Brick, Cement Planked, Wood Products
Garage Spaces 3.0
Amenities Available Deck, Fenced-Fully, Hot Tub/Spa, Patio
View Y/N No
Roof Type Composition
Garage Yes
Building
Lot Description Paved, Sidewalk
Story Two
Sewer Sewer Connected
Water Public
New Construction No
Schools
School District Renton
Others
Senior Community No
Acceptable Financing Cash Out, Conventional
Listing Terms Cash Out, Conventional
Read Less

"Three Trees" icon indicates a listing provided courtesy of NWMLS.

