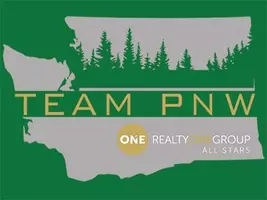Bought with eXp Realty
For more information regarding the value of a property, please contact us for a free consultation.
17730 134th LN SE Renton, WA 98058
Want to know what your home might be worth? Contact us for a FREE valuation!

Our team is ready to help you sell your home for the highest possible price ASAP
Key Details
Sold Price $345,000
Property Type Condo
Sub Type Condominium
Listing Status Sold
Purchase Type For Sale
Square Footage 1,008 sqft
Price per Sqft $342
Subdivision Fairwood
MLS Listing ID 2355023
Sold Date 05/23/25
Style 32 - Townhouse
Bedrooms 1
Full Baths 1
HOA Fees $455/mo
Year Built 1998
Annual Tax Amount $4,331
Property Sub-Type Condominium
Property Description
After a long day, pulling into your own secure garage feels like a little sigh of relief. No rain to dodge, no parking lot hustle. Just hit the button, step inside, and you're home. Upstairs, everything opens up: high ceilings, open layout, and the kitchen opens easily to the living and dining area, so you're never tucked away while life is happening around you. There's even a small deck through the sliding door, perfect for a morning coffee or letting in a breeze on summer nights. The bedroom is a true retreat—a comfortable space, with room to breathe. And the laundry room? It's a ROOM, not a closet! Quick commute to all major roads. This home is about simplicity, comfort, and having the right kind of space in all the right places.
Location
State WA
County King
Area 340 - Renton/Benson Hill
Interior
Interior Features Ceramic Tile, Cooking-Electric, Dryer-Electric, Fireplace, Washer, Water Heater
Flooring Ceramic Tile, Vinyl, Vinyl Plank
Fireplaces Number 1
Fireplaces Type Gas
Fireplace true
Appliance Dishwasher(s), Disposal, Dryer(s), Microwave(s), Refrigerator(s), Stove(s)/Range(s), Washer(s)
Exterior
Exterior Feature Metal/Vinyl
Garage Spaces 1.0
Community Features Club House, Exercise Room, Fire Sprinklers, Game/Rec Rm, High Speed Internet, Hot Tub, Pool, See Remarks
View Y/N Yes
View Territorial
Roof Type Composition
Garage Yes
Building
Lot Description Curbs, Paved, Sidewalk
Story Multi/Split
Architectural Style Contemporary
New Construction No
Schools
Elementary Schools Buyer To Verify
Middle Schools Buyer To Verify
High Schools Buyer To Verify
School District Kent
Others
HOA Fee Include Common Area Maintenance,Earthquake Insurance,Lawn Service,Road Maintenance,Sewer,Water
Senior Community No
Acceptable Financing Assumable, Cash Out, Conventional, FHA, See Remarks
Listing Terms Assumable, Cash Out, Conventional, FHA, See Remarks
Read Less

"Three Trees" icon indicates a listing provided courtesy of NWMLS.

