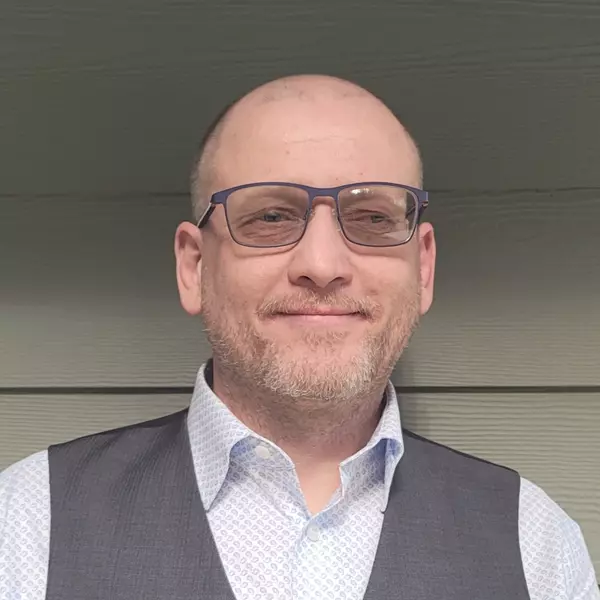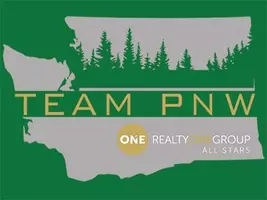Bought with WindermereRE/Central Basin LLC
For more information regarding the value of a property, please contact us for a free consultation.
19786 Saint Andrews DR NW Soap Lake, WA 98851
Want to know what your home might be worth? Contact us for a FREE valuation!

Our team is ready to help you sell your home for the highest possible price ASAP
Key Details
Sold Price $614,000
Property Type Single Family Home
Sub Type Single Family Residence
Listing Status Sold
Purchase Type For Sale
Square Footage 2,646 sqft
Price per Sqft $232
Subdivision Lakeview Country Club
MLS Listing ID 2359153
Sold Date 05/30/25
Style 10 - 1 Story
Bedrooms 3
Full Baths 2
Year Built 1993
Annual Tax Amount $3,747
Lot Size 0.547 Acres
Property Sub-Type Single Family Residence
Property Description
Golf Course Living Meets Country Serenity. Experience the best of both worlds with this immaculate 1990s home offering a blend of comfort, functionality, & location. Enjoy golf course views from the front, while the rear offers peaceful agricultural field views. Property boasts a heated, oversized 3-car garage (1520 sq ft) w/14' bay & work benches, ideal for hobbyists or car enthusiasts. Inside, discover exceptionally sized rooms throughout, incl: primary suite w/5-piece bath/ jetted tub; walk-in closet. Ideal floor plan features family rm; dining rm; eat-in kitchen w/walk-in pantry; laundry room; separate utility rm w/ extra storage; central vacuum. Outside, revel in easy landscape maintenance. Option to purchase the home fully furnished.
Location
State WA
County Grant
Area 291 - North Central Grant County
Rooms
Basement None
Main Level Bedrooms 3
Interior
Interior Features Bath Off Primary, Ceiling Fan(s), Ceramic Tile, Double Pane/Storm Window, Dining Room, Walk-In Pantry, Water Heater
Flooring Ceramic Tile, Vinyl Plank, Carpet
Fireplace false
Appliance Dishwasher(s), Disposal, Dryer(s), Refrigerator(s), Stove(s)/Range(s), Washer(s)
Exterior
Exterior Feature Wood Products
Garage Spaces 4.0
Amenities Available High Speed Internet, Patio, Shop, Sprinkler System
View Y/N Yes
View Territorial
Roof Type Composition
Garage Yes
Building
Lot Description Paved
Story One
Sewer Septic Tank
Water Community
New Construction No
Schools
Elementary Schools Soap Lake Elem
Middle Schools Soap Lake Mid & High
High Schools Soap Lake Mid & High
School District Soap Lake
Others
Senior Community No
Acceptable Financing Cash Out, Conventional, FHA, VA Loan
Listing Terms Cash Out, Conventional, FHA, VA Loan
Read Less

"Three Trees" icon indicates a listing provided courtesy of NWMLS.

