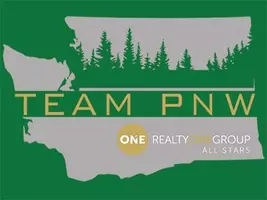Bought with Premiere Property Group, LLC
For more information regarding the value of a property, please contact us for a free consultation.
8800 NE Benton DR Vancouver, WA 98662
Want to know what your home might be worth? Contact us for a FREE valuation!

Our team is ready to help you sell your home for the highest possible price ASAP
Key Details
Sold Price $430,000
Property Type Single Family Home
Sub Type Single Family Residence
Listing Status Sold
Purchase Type For Sale
Square Footage 1,056 sqft
Price per Sqft $407
Subdivision Vancouver
MLS Listing ID 2349350
Sold Date 06/04/25
Style 10 - 1 Story
Bedrooms 3
Full Baths 1
Half Baths 1
Year Built 1963
Annual Tax Amount $3,384
Lot Size 7,776 Sqft
Property Sub-Type Single Family Residence
Property Description
Delightful ranch-style home that's full of character & ready for your finishing touches! Step into a generous living room perfect for cozy evenings or entertaining friends. The kitchen comes equipped with all stainless-steel appliances and a nook—ideal for morning coffee or casual meals. Slide open the glass doors and you're greeted by a large covered deck—rain or shine, this space is made for relaxing or weekend BBQs. The spacious, fully fenced backyard has been recently re-seeded and is the perfect blank canvas to make your own! Inside, you'll find hardwood floors, upgraded double-paned vinyl windows for energy efficiency, and peace of mind w/a newer hot water heater, as well as newer plumbing in crawlspace area. Loads of potential here!
Location
State WA
County Clark
Area 1047 - West Orchard
Rooms
Basement None
Main Level Bedrooms 3
Interior
Interior Features Bath Off Primary, Ceiling Fan(s), Dining Room, Laminate, Water Heater
Flooring Hardwood, Laminate
Fireplaces Type Electric
Fireplace false
Appliance Dishwasher(s), Microwave(s), Stove(s)/Range(s)
Exterior
Exterior Feature Wood Products
Garage Spaces 1.0
Community Features CCRs
Amenities Available Deck, Fenced-Partially, High Speed Internet
View Y/N No
Roof Type Composition
Garage Yes
Building
Lot Description Paved
Story One
Sewer Sewer Connected
Water Public
Architectural Style See Remarks
New Construction No
Schools
Elementary Schools Ogden Elementary
Middle Schools Mcloughlin Middle
High Schools Fort Vancouver High
School District Vancouver
Others
Senior Community No
Acceptable Financing Cash Out, Conventional, FHA, VA Loan
Listing Terms Cash Out, Conventional, FHA, VA Loan
Read Less

"Three Trees" icon indicates a listing provided courtesy of NWMLS.

