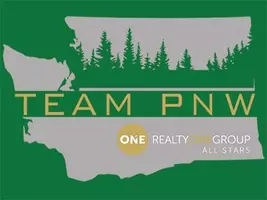Bought with Best Choice Realty LLC
For more information regarding the value of a property, please contact us for a free consultation.
2621 144th Street Ct E Tacoma, WA 98445
Want to know what your home might be worth? Contact us for a FREE valuation!

Our team is ready to help you sell your home for the highest possible price ASAP
Key Details
Sold Price $502,000
Property Type Single Family Home
Sub Type Single Family Residence
Listing Status Sold
Purchase Type For Sale
Square Footage 1,490 sqft
Price per Sqft $336
Subdivision Brookdale
MLS Listing ID 2345867
Sold Date 06/05/25
Style 10 - 1 Story
Bedrooms 3
Full Baths 1
Year Built 1978
Annual Tax Amount $4,858
Lot Size 9,000 Sqft
Lot Dimensions 76' x 120'
Property Sub-Type Single Family Residence
Property Description
This sprawling midcentury rambler on a huge flat lot has been thoughtfully updated w/ a focus on energy efficiency & modern comfort. Recent updates include new roof, high-efficiency heat pump, LED lighting, & a gas line with new stovetop. The home also features a new chainlink fence, updated insulation, & ethernet routed for connectivity. Additional amenities include a custom rainwater collection system, garage shelving rated for heavy loads, and backup furnace for added warmth. The spacious, park-like yard boasts a fire pit & entertaining patio, perfect for outdoor enjoyment. With 3 beds, 1.75 baths, a bonus room, & an oversized 2-car garage, this move-in ready home in a great neighborhood is ideal for comfortable living & entertaining.
Location
State WA
County Pierce
Area 68 - Parkland
Rooms
Basement None
Main Level Bedrooms 3
Interior
Interior Features Bath Off Primary, Ceiling Fan(s), Double Pane/Storm Window, Dining Room, Fireplace, Laminate, Security System, Water Heater
Flooring Laminate, Vinyl
Fireplaces Number 1
Fireplaces Type Gas
Fireplace true
Appliance Dishwasher(s), Disposal, Dryer(s), Refrigerator(s), Stove(s)/Range(s), Washer(s)
Exterior
Exterior Feature See Remarks, Wood Products
Garage Spaces 2.0
Amenities Available Cable TV, Deck, Fenced-Fully, Gas Available, High Speed Internet, Outbuildings, Patio, RV Parking, Sprinkler System
View Y/N Yes
View Mountain(s), Territorial
Roof Type Composition,Torch Down
Garage Yes
Building
Lot Description Corner Lot, Dead End Street, Paved
Story One
Sewer Septic Tank
Water Public
Architectural Style Traditional
New Construction No
Schools
Elementary Schools Naches Trail Elem
Middle Schools Spanaway Jnr High
High Schools Spanaway Lake High
School District Bethel
Others
Senior Community No
Acceptable Financing Cash Out, Conventional, FHA, VA Loan
Listing Terms Cash Out, Conventional, FHA, VA Loan
Read Less

"Three Trees" icon indicates a listing provided courtesy of NWMLS.

