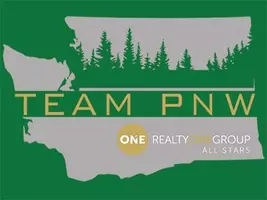Bought with John L. Scott, Inc.
For more information regarding the value of a property, please contact us for a free consultation.
23849 NE 61st ST Redmond, WA 98053
Want to know what your home might be worth? Contact us for a FREE valuation!

Our team is ready to help you sell your home for the highest possible price ASAP
Key Details
Sold Price $3,800,000
Property Type Single Family Home
Sub Type Single Family Residence
Listing Status Sold
Purchase Type For Sale
Square Footage 5,996 sqft
Price per Sqft $633
Subdivision Union Hill
MLS Listing ID 2381078
Sold Date 07/11/25
Style 12 - 2 Story
Bedrooms 5
Full Baths 3
Half Baths 2
HOA Fees $83/ann
Year Built 2004
Annual Tax Amount $26,771
Lot Size 2.180 Acres
Property Sub-Type Single Family Residence
Property Description
Come home to luxury and the calming beauty of nature in the gated enclave of Montelena. This fabulous architectural masterpiece is situated on a premier 2.18-acre homesite in a gloriously serene and private setting. Open, light filled design lives seamlessly. Gorgeous new kitchen outfitted with Wolfe and Subzero appliances. Main floor Primary bedroom is truly an oasis with soaring ceilings, fireplace, huge walk in closet, and sumptuous bath. Impeccable outdoor grounds with entertainment sized patios, fire pit, expansive play spaces, and sport court. Large bedrooms and bonus room. Four car garage with the detached garage converted to a stay-at-home office and gym/studio. Stunning!
Location
State WA
County King
Area 550 - Redmond/Carnation
Rooms
Basement None
Main Level Bedrooms 1
Interior
Interior Features Built-In Vacuum, Ceramic Tile, Double Pane/Storm Window, Dining Room, Fireplace, Fireplace (Primary Bedroom), Security System, Skylight(s), Walk-In Pantry, Water Heater
Flooring Ceramic Tile, Hardwood, Carpet
Fireplaces Number 2
Fireplaces Type Gas, Wood Burning
Fireplace true
Appliance Dishwasher(s), Disposal, Double Oven, Dryer(s), Microwave(s), Refrigerator(s), Washer(s)
Exterior
Exterior Feature Stone, Stucco, Wood
Garage Spaces 4.0
Community Features CCRs
Amenities Available Athletic Court, Cable TV, Deck, Fenced-Partially, Gas Available, Outbuildings, Patio, Sprinkler System
View Y/N Yes
View See Remarks, Territorial
Roof Type Composition
Garage Yes
Building
Lot Description Cul-De-Sac, Dead End Street, Paved, Secluded
Story Two
Builder Name Dean Homes
Sewer Septic Tank
Water Public
Architectural Style Traditional
New Construction No
Schools
Elementary Schools Alcott Elem
Middle Schools Evergreen Middle
High Schools Eastlake High
School District Lake Washington
Others
Senior Community No
Acceptable Financing Cash Out, Conventional
Listing Terms Cash Out, Conventional
Read Less

"Three Trees" icon indicates a listing provided courtesy of NWMLS.

