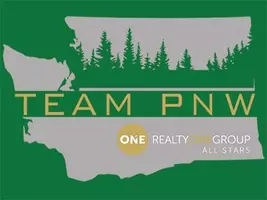Bought with Berkshire Hathaway HS NW
For more information regarding the value of a property, please contact us for a free consultation.
31203 W Lake Morton DR SE Kent, WA 98042
Want to know what your home might be worth? Contact us for a FREE valuation!

Our team is ready to help you sell your home for the highest possible price ASAP
Key Details
Sold Price $895,000
Property Type Single Family Home
Sub Type Single Family Residence
Listing Status Sold
Purchase Type For Sale
Square Footage 1,860 sqft
Price per Sqft $481
Subdivision Lake Morton
MLS Listing ID 2394240
Sold Date 07/15/25
Style 11 - 1 1/2 Story
Bedrooms 3
Full Baths 1
Half Baths 1
Year Built 1978
Annual Tax Amount $7,324
Lot Size 1.429 Acres
Property Sub-Type Single Family Residence
Property Description
Escape the cookie-cutter! Unique 3BD/2.5BA retreat on 1.5 acres near Lake Morton offers peace, privacy & personality.Nestled in the trees yet minutes to HWY.Easy lake access- boat launch for fishing,floating & kayaking.Soaring wood ceilings exposed beams & extensive brickwork frame the great room w/floor-to-ceiling windows & cozy wood stove.Gourmet kitchen boasts Dacor smart appliances,induction stove,pot filler,dbl ovens,pantry & undercabinet lighting.Primary suite w/private loft serene views & full BA.Everything is new: flooring, quartz, soft-close cabs, tile, smart lighting, high-end W/D. Huge new deck & gazebo.2-car garage & pole barn ready for hobbies.Watch as nature strolls through your oasis.Fence being installed on NW side of home.
Location
State WA
County King
Area 320 - Black Diamond/Maple Valley
Rooms
Basement None
Main Level Bedrooms 2
Interior
Interior Features Bath Off Primary, Ceiling Fan(s), Ceramic Tile, Double Pane/Storm Window, Dining Room, Fireplace, Loft, Skylight(s), Walk-In Pantry
Flooring Ceramic Tile, Laminate, Carpet
Fireplaces Number 1
Fireplaces Type Wood Burning
Fireplace true
Appliance Dishwasher(s), Disposal, Double Oven, Dryer(s), Microwave(s), Refrigerator(s), Stove(s)/Range(s), Washer(s)
Exterior
Exterior Feature See Remarks, Wood
Garage Spaces 2.0
Community Features Boat Launch
Amenities Available Cabana/Gazebo, Deck, Outbuildings, RV Parking
View Y/N Yes
View Territorial
Roof Type Composition,Shake
Garage Yes
Building
Lot Description Paved, Secluded
Story One and One Half
Sewer Septic Tank
Water Public
New Construction No
Schools
Elementary Schools Sawyer Woods Elem
Middle Schools Cedar Heights Jnr Hi
High Schools Kentlake High
School District Kent
Others
Senior Community No
Acceptable Financing Cash Out, Conventional, FHA
Listing Terms Cash Out, Conventional, FHA
Read Less

"Three Trees" icon indicates a listing provided courtesy of NWMLS.

